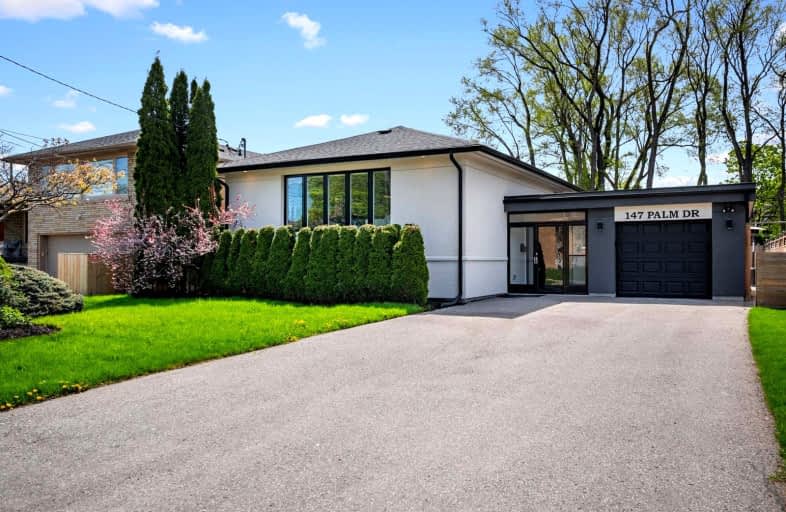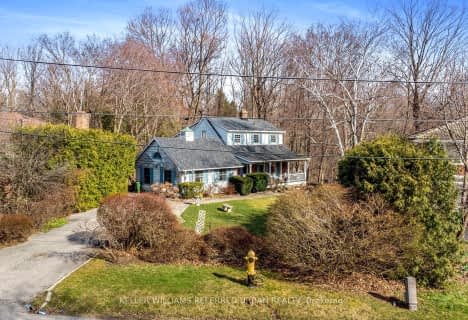Car-Dependent
- Most errands require a car.
Excellent Transit
- Most errands can be accomplished by public transportation.
Somewhat Bikeable
- Most errands require a car.

Baycrest Public School
Elementary: PublicSt Norbert Catholic School
Elementary: CatholicSummit Heights Public School
Elementary: PublicFaywood Arts-Based Curriculum School
Elementary: PublicSt Robert Catholic School
Elementary: CatholicDublin Heights Elementary and Middle School
Elementary: PublicYorkdale Secondary School
Secondary: PublicDownsview Secondary School
Secondary: PublicMadonna Catholic Secondary School
Secondary: CatholicJohn Polanyi Collegiate Institute
Secondary: PublicWilliam Lyon Mackenzie Collegiate Institute
Secondary: PublicNorthview Heights Secondary School
Secondary: Public-
Irving W. Chapley Community Centre & Park
205 Wilmington Ave, Toronto ON M3H 6B3 5.43km -
Albert Standing Park
Sheppard and Beecroft, Toronto ON 3.26km -
Robert Hicks Park
39 Robert Hicks Dr, North York ON 3.5km
-
TD Bank Financial Group
580 Sheppard Ave W, Downsview ON M3H 2S1 1.77km -
CIBC
1119 Lodestar Rd (at Allen Rd.), Toronto ON M3J 0G9 2.3km -
TD Bank Financial Group
3140 Dufferin St (at Apex Rd.), Toronto ON M6A 2T1 2.89km
- 3 bath
- 3 bed
- 1100 sqft
41 Kelso Avenue, Toronto, Ontario • M5M 4C5 • Bedford Park-Nortown
- 3 bath
- 3 bed
- 1500 sqft
496 Melrose Avenue, Toronto, Ontario • M5M 2A2 • Bedford Park-Nortown














