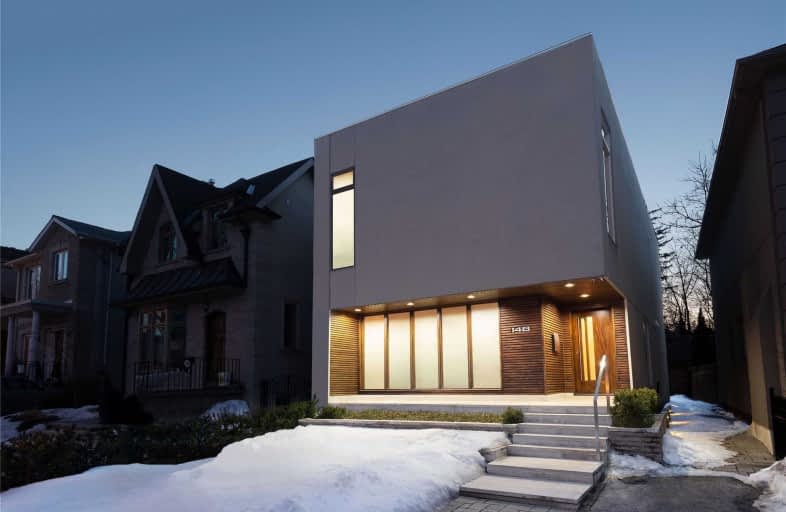
Bennington Heights Elementary School
Elementary: Public
1.07 km
Rolph Road Elementary School
Elementary: Public
0.42 km
St Anselm Catholic School
Elementary: Catholic
0.49 km
Bessborough Drive Elementary and Middle School
Elementary: Public
0.52 km
Maurice Cody Junior Public School
Elementary: Public
0.96 km
Northlea Elementary and Middle School
Elementary: Public
1.24 km
CALC Secondary School
Secondary: Public
3.17 km
Leaside High School
Secondary: Public
1.01 km
Rosedale Heights School of the Arts
Secondary: Public
3.30 km
North Toronto Collegiate Institute
Secondary: Public
2.52 km
Marc Garneau Collegiate Institute
Secondary: Public
2.56 km
Northern Secondary School
Secondary: Public
2.09 km
$
$2,499,000
- 4 bath
- 4 bed
30 Barfield Avenue, Toronto, Ontario • M4J 4N5 • Danforth Village-East York














