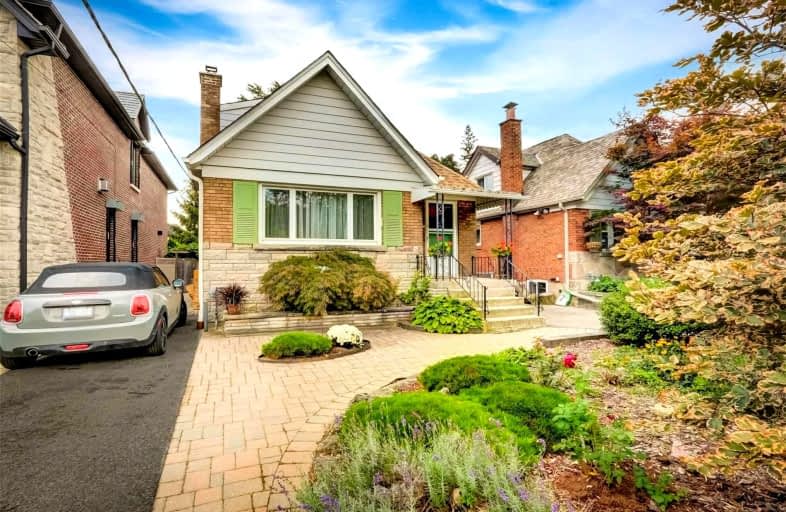
Bloorview School Authority
Elementary: Hospital
0.33 km
Park Lane Public School
Elementary: Public
1.22 km
St Anselm Catholic School
Elementary: Catholic
1.43 km
Bessborough Drive Elementary and Middle School
Elementary: Public
1.20 km
Maurice Cody Junior Public School
Elementary: Public
1.64 km
Northlea Elementary and Middle School
Elementary: Public
0.41 km
Msgr Fraser College (Midtown Campus)
Secondary: Catholic
2.74 km
Leaside High School
Secondary: Public
0.84 km
York Mills Collegiate Institute
Secondary: Public
3.75 km
Don Mills Collegiate Institute
Secondary: Public
3.09 km
North Toronto Collegiate Institute
Secondary: Public
2.39 km
Northern Secondary School
Secondary: Public
1.93 km









