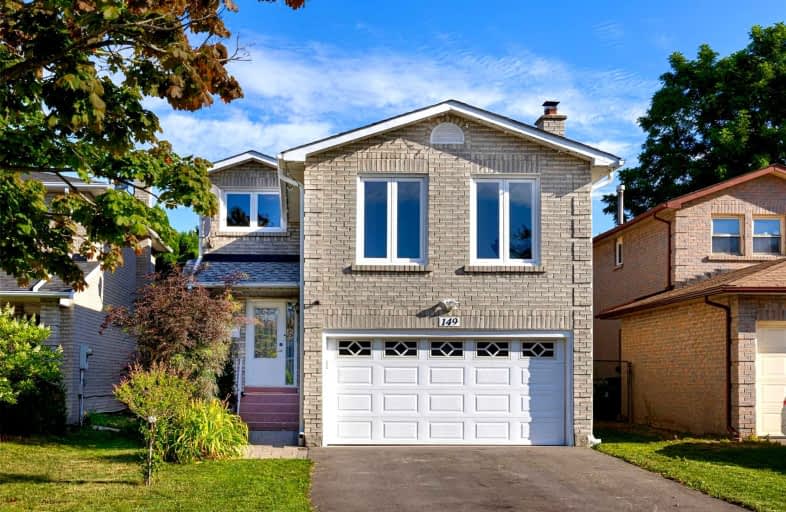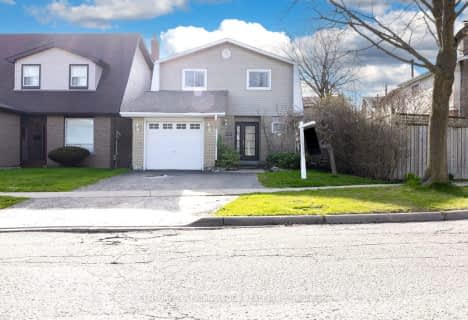
3D Walkthrough

West Rouge Junior Public School
Elementary: Public
1.45 km
William G Davis Junior Public School
Elementary: Public
0.34 km
Centennial Road Junior Public School
Elementary: Public
1.54 km
Joseph Howe Senior Public School
Elementary: Public
0.57 km
Charlottetown Junior Public School
Elementary: Public
0.84 km
St Brendan Catholic School
Elementary: Catholic
1.38 km
Maplewood High School
Secondary: Public
5.72 km
West Hill Collegiate Institute
Secondary: Public
4.79 km
Sir Oliver Mowat Collegiate Institute
Secondary: Public
0.92 km
St John Paul II Catholic Secondary School
Secondary: Catholic
5.47 km
Dunbarton High School
Secondary: Public
4.41 km
St Mary Catholic Secondary School
Secondary: Catholic
5.86 km
$
$999,000
- 2 bath
- 3 bed
- 1100 sqft
215 Andona Crescent, Toronto, Ontario • M1C 5J8 • Centennial Scarborough













