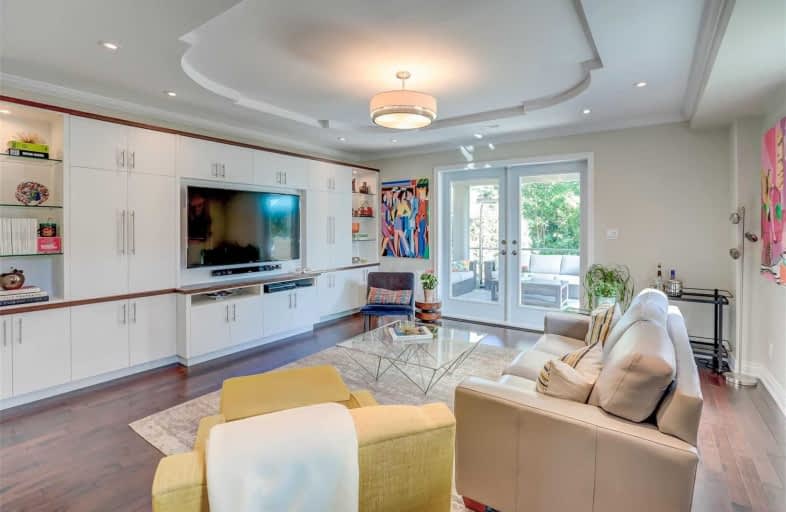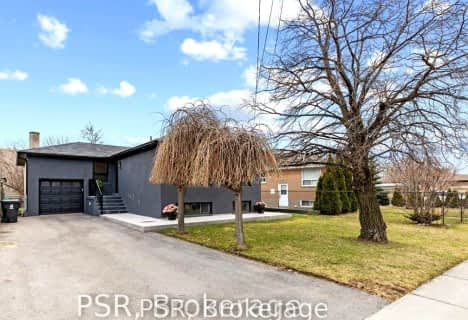
3D Walkthrough

Fisherville Senior Public School
Elementary: Public
0.91 km
St Antoine Daniel Catholic School
Elementary: Catholic
0.88 km
Churchill Public School
Elementary: Public
1.26 km
Pleasant Public School
Elementary: Public
1.61 km
Yorkview Public School
Elementary: Public
0.58 km
Rockford Public School
Elementary: Public
1.44 km
Avondale Secondary Alternative School
Secondary: Public
2.55 km
North West Year Round Alternative Centre
Secondary: Public
0.98 km
Drewry Secondary School
Secondary: Public
1.95 km
ÉSC Monseigneur-de-Charbonnel
Secondary: Catholic
1.76 km
Newtonbrook Secondary School
Secondary: Public
2.23 km
Northview Heights Secondary School
Secondary: Public
0.51 km
$
$1,388,000
- 5 bath
- 4 bed
- 2000 sqft
17 Mortimer Court, Vaughan, Ontario • L4J 2P7 • Crestwood-Springfarm-Yorkhill
$
$1,488,888
- 2 bath
- 3 bed
- 1100 sqft
275 Betty Ann Drive, Toronto, Ontario • M2R 1A9 • Willowdale West













