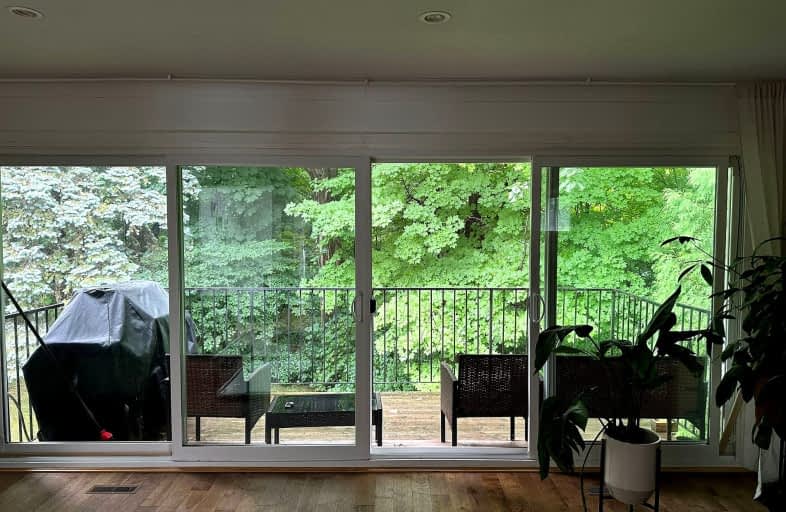Car-Dependent
- Most errands require a car.
Good Transit
- Some errands can be accomplished by public transportation.
Bikeable
- Some errands can be accomplished on bike.

Blessed Trinity Catholic School
Elementary: CatholicSt Agnes Catholic School
Elementary: CatholicFinch Public School
Elementary: PublicLillian Public School
Elementary: PublicLester B Pearson Elementary School
Elementary: PublicCummer Valley Middle School
Elementary: PublicAvondale Secondary Alternative School
Secondary: PublicDrewry Secondary School
Secondary: PublicÉSC Monseigneur-de-Charbonnel
Secondary: CatholicSt. Joseph Morrow Park Catholic Secondary School
Secondary: CatholicBrebeuf College School
Secondary: CatholicEarl Haig Secondary School
Secondary: Public-
Ruddington Park
75 Ruddington Dr, Toronto ON 0.9km -
Bayview Village Park
Bayview/Sheppard, Ontario 1.87km -
Bestview Park
Ontario 1.98km
-
TD Bank Financial Group
5928 Yonge St (Drewry Ave), Willowdale ON M2M 3V9 1.49km -
TD Bank Financial Group
5650 Yonge St (at Finch Ave.), North York ON M2M 4G3 1.62km -
TD Bank Financial Group
100 Steeles Ave W (Hilda), Thornhill ON L4J 7Y1 2.32km
- 4 bath
- 4 bed
- 2500 sqft
50 Craigmont Drive, Toronto, Ontario • M2H 1C9 • Bayview Woods-Steeles
- 1 bath
- 2 bed
- 1500 sqft
Bsmt-18 Hawksbury Drive, Toronto, Ontario • M2K 1M3 • Bayview Village














