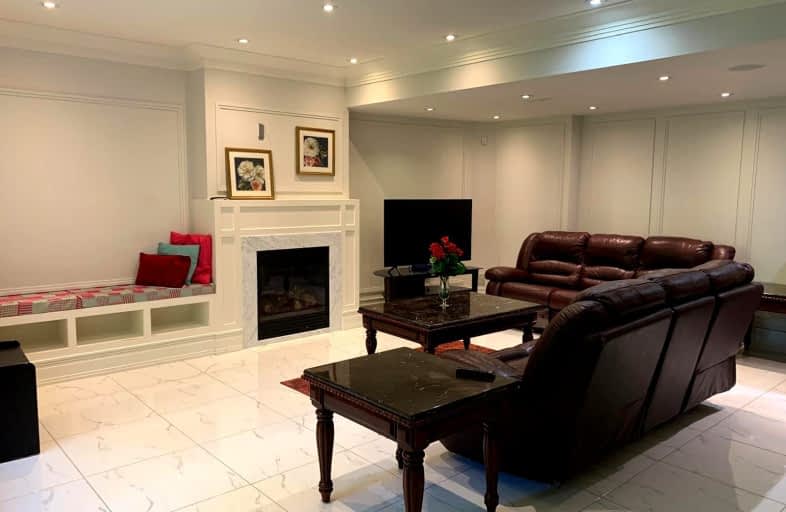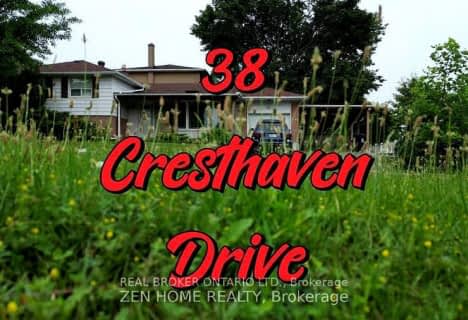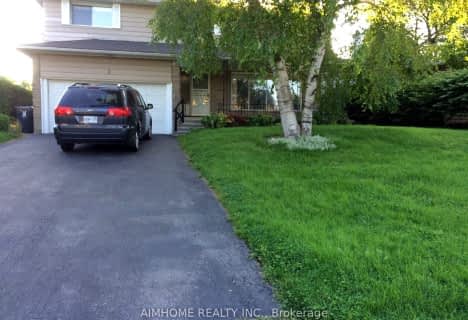Very Walkable
- Most errands can be accomplished on foot.
Good Transit
- Some errands can be accomplished by public transportation.
Bikeable
- Some errands can be accomplished on bike.

Blessed Trinity Catholic School
Elementary: CatholicSt Gabriel Catholic Catholic School
Elementary: CatholicFinch Public School
Elementary: PublicHollywood Public School
Elementary: PublicElkhorn Public School
Elementary: PublicBayview Middle School
Elementary: PublicSt Andrew's Junior High School
Secondary: PublicWindfields Junior High School
Secondary: PublicÉcole secondaire Étienne-Brûlé
Secondary: PublicSt. Joseph Morrow Park Catholic Secondary School
Secondary: CatholicYork Mills Collegiate Institute
Secondary: PublicEarl Haig Secondary School
Secondary: Public-
Bayview Village Park
Bayview/Sheppard, Ontario 0.3km -
Ethennonnhawahstihnen Park
Toronto ON M2K 1C2 1.07km -
Sheppard East Park
Toronto ON 1.43km
-
TD Bank Financial Group
312 Sheppard Ave E, North York ON M2N 3B4 1.39km -
Finch-Leslie Square
191 Ravel Rd, Toronto ON M2H 1T1 2.38km -
TD Bank Financial Group
5650 Yonge St (at Finch Ave.), North York ON M2M 4G3 2.72km
- — bath
- — bed
- — sqft
Upper-137 Pineway Boulevard, Toronto, Ontario • M2H 1A9 • Bayview Woods-Steeles














