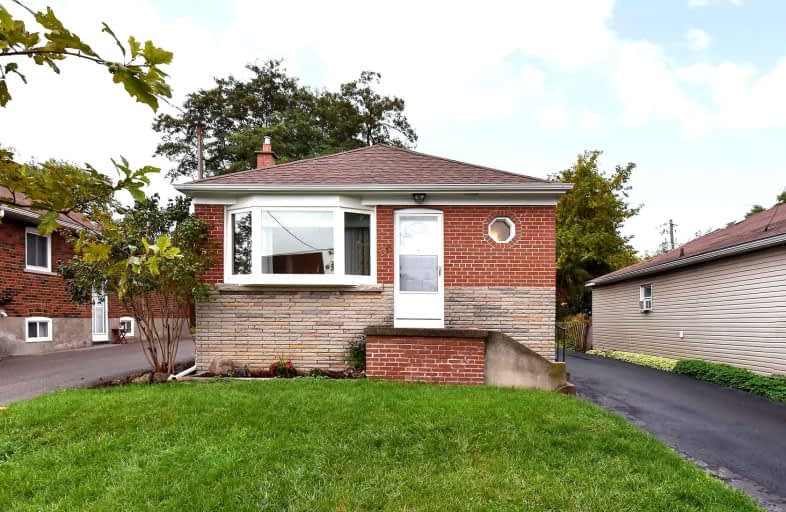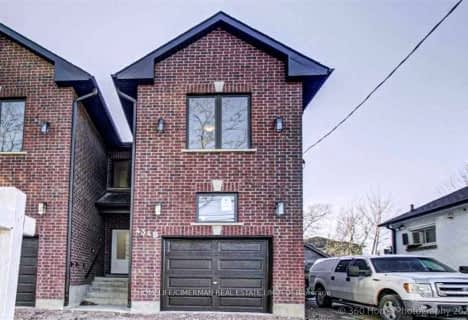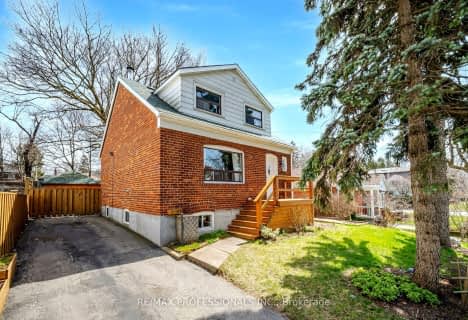
Norman Cook Junior Public School
Elementary: Public
0.56 km
J G Workman Public School
Elementary: Public
0.96 km
Birch Cliff Heights Public School
Elementary: Public
1.48 km
Danforth Gardens Public School
Elementary: Public
1.03 km
Corvette Junior Public School
Elementary: Public
1.29 km
John A Leslie Public School
Elementary: Public
1.03 km
Caring and Safe Schools LC3
Secondary: Public
1.56 km
South East Year Round Alternative Centre
Secondary: Public
1.59 km
Scarborough Centre for Alternative Studi
Secondary: Public
1.52 km
Birchmount Park Collegiate Institute
Secondary: Public
1.91 km
Jean Vanier Catholic Secondary School
Secondary: Catholic
2.55 km
Blessed Cardinal Newman Catholic School
Secondary: Catholic
1.81 km
$
$1,088,000
- 3 bath
- 3 bed
- 1100 sqft
142 Mcintosh Street, Toronto, Ontario • M1N 3Y9 • Birchcliffe-Cliffside
$
$849,000
- 1 bath
- 3 bed
- 1100 sqft
16 North Bonnington Avenue, Toronto, Ontario • M1K 1X2 • Clairlea-Birchmount














