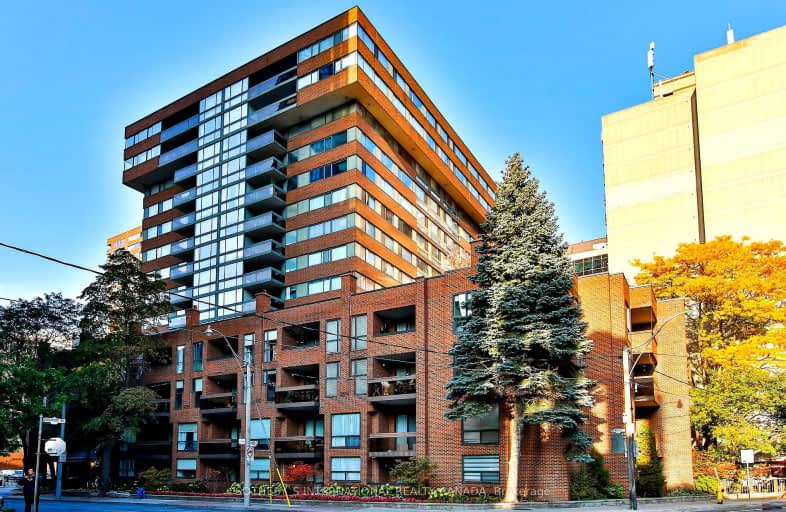Walker's Paradise
- Daily errands do not require a car.
Excellent Transit
- Most errands can be accomplished by public transportation.
Very Bikeable
- Most errands can be accomplished on bike.

Cottingham Junior Public School
Elementary: PublicRosedale Junior Public School
Elementary: PublicOur Lady of Perpetual Help Catholic School
Elementary: CatholicChurch Street Junior Public School
Elementary: PublicHuron Street Junior Public School
Elementary: PublicJesse Ketchum Junior and Senior Public School
Elementary: PublicNative Learning Centre
Secondary: PublicSubway Academy II
Secondary: PublicCollège français secondaire
Secondary: PublicMsgr Fraser-Isabella
Secondary: CatholicJarvis Collegiate Institute
Secondary: PublicSt Joseph's College School
Secondary: Catholic-
Rabba Fine Foods
40 Asquith Avenue, Toronto 0.4km -
Whole Foods Market
87 Avenue Road, Toronto 0.46km -
The Market by Longo's
100 Bloor Street East, Toronto 0.49km
-
Wine Wire
920 Yonge Street, Toronto 0.11km -
Wine Rack
1235 Bay Street, Toronto 0.29km -
LCBO
20 Bloor Street East, Toronto 0.41km
-
Bhoj Indian Cuisine
21 Davenport Road, Toronto 0.08km -
Bless Health Bar
Inside The Rosedale Club, 920 Yonge Street #1, Toronto 0.09km -
Portici
6 Scollard Street, Toronto 0.12km
-
Coffee Lunar
6-920 Yonge Street, Toronto 0.09km -
Portici
6 Scollard Street, Toronto 0.12km -
Café Boulud
60 Yorkville Avenue, Toronto 0.19km
-
Evig Holding Co
1235 Bay Street, Toronto 0.28km -
CIBC Branch with ATM
2 Bloor Street West, Toronto 0.37km -
RBC Royal Bank
2 Bloor Street East, Toronto 0.4km
-
Canadian Tire Gas+
835 Yonge Street, Toronto 0.16km -
Shell
1077 Yonge Street, Toronto 0.67km -
Esso
150 Dupont Street, Toronto 1.14km
-
Live Play Work Consulting & Design
32 Davenport Road, Toronto 0.03km -
Rosedale Club
920 Yonge Street #1, Toronto 0.09km -
Arthur Murray Dance Studio of Toronto - Yorkville
1300 Bay Street Suite 300, Toronto 0.16km
-
Frank Stollery Parkette
1 Davenport Road, Toronto 0.12km -
Jesse Ketchum Park
1310 Bay Street, Toronto 0.15km -
Mist Garden
34-48 Yorkville Avenue, Toronto 0.17km
-
Toronto Public Library - Yorkville Branch
22 Yorkville Avenue, Toronto 0.18km -
Christian Science Reading Room
927 Yonge Street, Toronto 0.22km -
Toronto Public Library - Toronto Reference Library
789 Yonge Street, Toronto 0.28km
-
Toronto Medical Cannabis Prescriptions
890 A Yonge Street, Toronto 0.09km -
Apollo Cannabis Clinic (Online & Phone Appointments Only)
1255 Bay Street Unit 702, Toronto 0.24km -
Dunlop And Associates Dr
2 Bloor Street West Suite 725 NW corner of Yonge and Bloor, CIBC Building, 7th floor, Toronto 0.32km
-
GMT Pharma Inc
871 Yonge Street, Toronto 0.16km -
Medisystem Pharmacy Inc
55 Belmont Street, Toronto 0.18km -
Markie Pharmacy
1240 Bay Street, Toronto 0.33km
-
Cumberland Terrace
820 Yonge Street, Toronto 0.33km -
Bay St Shopping Mall
93 Cumberland Street, Toronto 0.35km -
Holt Renfrew Centre
50 Bloor Street West, Toronto 0.36km
-
Cineplex Cinemas Varsity and VIP
55 Bloor Street West, Toronto 0.53km -
Lewis Kay Casting
10 Saint Mary Street, Toronto 0.64km -
Innis Town Hall Theatre
Innis College, 2 Sussex Avenue, Toronto 1.16km
-
Crown & Dragon
890 Yonge Street, Toronto 0.1km -
Portici
6 Scollard Street, Toronto 0.12km -
d|bar
60 Yorkville Avenue, Toronto 0.18km
- 2 bath
- 3 bed
- 900 sqft
3711-38 Widmer Street, Toronto, Ontario • M5V 2E9 • Waterfront Communities C01
- 4 bath
- 2 bed
- 2000 sqft
901/9-449 Walmer Road, Toronto, Ontario • M5P 2X9 • Forest Hill South
- 2 bath
- 3 bed
- 800 sqft
902-108 Peter Street, Toronto, Ontario • M5V 0W2 • Waterfront Communities C01
- 3 bath
- 2 bed
- 1000 sqft
PH09-308 Palmerston Avenue, Toronto, Ontario • M6J 3X9 • Trinity Bellwoods
- 2 bath
- 2 bed
- 700 sqft
4304-55 Charles Street East, Toronto, Ontario • M4Y 0J1 • Church-Yonge Corridor
- 2 bath
- 2 bed
- 800 sqft
2704-65 St Mary Street, Toronto, Ontario • M5S 0A6 • Bay Street Corridor
- — bath
- — bed
- — sqft
3101-35 Balmuto Street, Toronto, Ontario • M4Y 0A3 • Bay Street Corridor
- 2 bath
- 2 bed
- 700 sqft
5417-70 Temperance Street, Toronto, Ontario • M5H 4E8 • Bay Street Corridor
- 2 bath
- 2 bed
- 800 sqft
106-183 Dovercourt Road, Toronto, Ontario • M6J 3C1 • Trinity Bellwoods
- 1 bath
- 2 bed
- 800 sqft
1405-33 Charles Street East, Toronto, Ontario • M4Y 0A2 • Church-Yonge Corridor





















