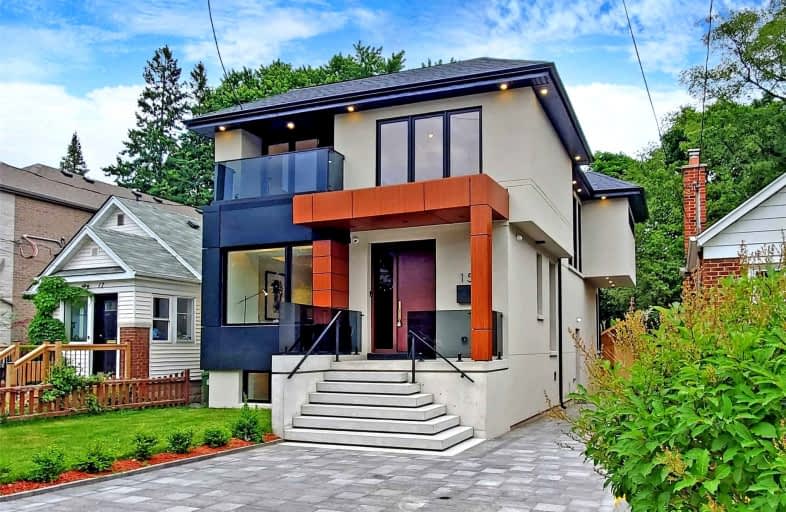
Immaculate Heart of Mary Catholic School
Elementary: CatholicBirch Cliff Heights Public School
Elementary: PublicCourcelette Public School
Elementary: PublicBirch Cliff Public School
Elementary: PublicWarden Avenue Public School
Elementary: PublicOakridge Junior Public School
Elementary: PublicNotre Dame Catholic High School
Secondary: CatholicNeil McNeil High School
Secondary: CatholicBirchmount Park Collegiate Institute
Secondary: PublicMalvern Collegiate Institute
Secondary: PublicBlessed Cardinal Newman Catholic School
Secondary: CatholicSATEC @ W A Porter Collegiate Institute
Secondary: Public- 5 bath
- 4 bed
- 2500 sqft
46 Atlee Avenue, Toronto, Ontario • M1N 3X1 • Birchcliffe-Cliffside
- 4 bath
- 4 bed
- 2000 sqft
141 Kalmar Avenue, Toronto, Ontario • M1N 3G6 • Birchcliffe-Cliffside
- 7 bath
- 4 bed
- 3000 sqft
116 Donside Drive, Toronto, Ontario • M1L 1R1 • Clairlea-Birchmount
- 6 bath
- 9 bed
- 5000 sqft
563 Danforth Road, Toronto, Ontario • M1K 1E1 • Clairlea-Birchmount
- 5 bath
- 5 bed
- 3000 sqft
6 Cotton Avenue, Toronto, Ontario • M1K 1Z2 • Clairlea-Birchmount














