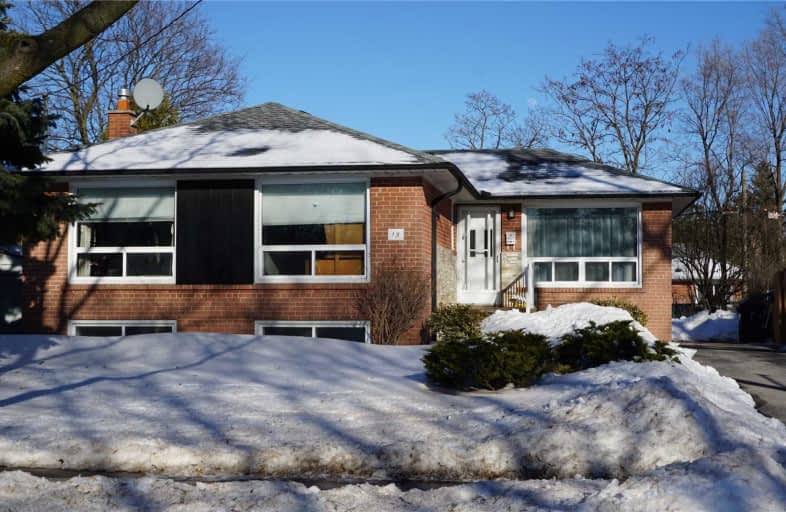
Highland Creek Public School
Elementary: Public
1.57 km
West Hill Public School
Elementary: Public
1.27 km
St Malachy Catholic School
Elementary: Catholic
0.46 km
St Martin De Porres Catholic School
Elementary: Catholic
1.27 km
William G Miller Junior Public School
Elementary: Public
0.54 km
Joseph Brant Senior Public School
Elementary: Public
0.51 km
Native Learning Centre East
Secondary: Public
3.37 km
Maplewood High School
Secondary: Public
2.28 km
West Hill Collegiate Institute
Secondary: Public
1.66 km
Sir Oliver Mowat Collegiate Institute
Secondary: Public
2.54 km
St John Paul II Catholic Secondary School
Secondary: Catholic
3.14 km
Sir Wilfrid Laurier Collegiate Institute
Secondary: Public
3.31 km




