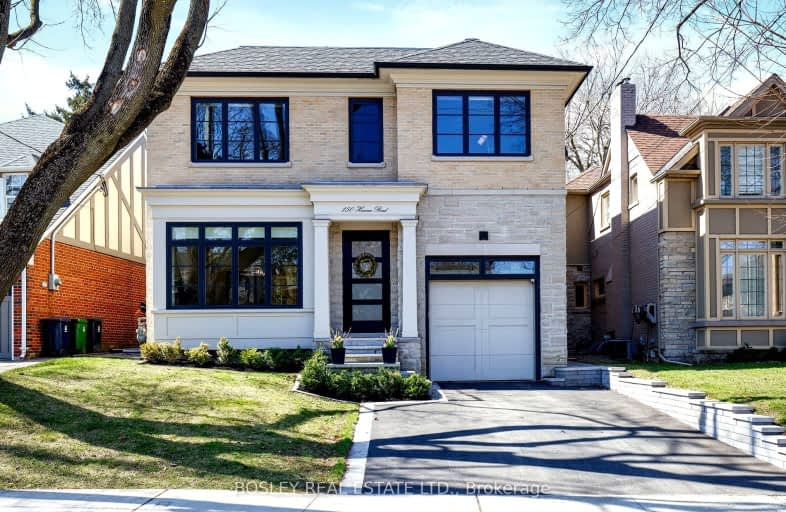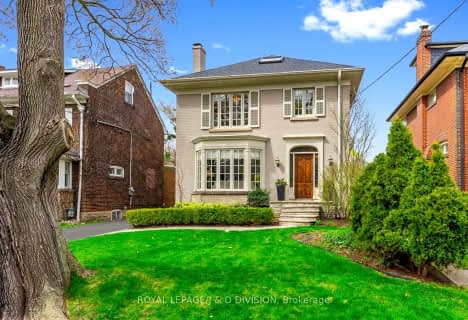Walker's Paradise
- Daily errands do not require a car.
Excellent Transit
- Most errands can be accomplished by public transportation.
Very Bikeable
- Most errands can be accomplished on bike.

Bloorview School Authority
Elementary: HospitalRolph Road Elementary School
Elementary: PublicSt Anselm Catholic School
Elementary: CatholicBessborough Drive Elementary and Middle School
Elementary: PublicMaurice Cody Junior Public School
Elementary: PublicNorthlea Elementary and Middle School
Elementary: PublicMsgr Fraser College (Midtown Campus)
Secondary: CatholicCALC Secondary School
Secondary: PublicLeaside High School
Secondary: PublicNorth Toronto Collegiate Institute
Secondary: PublicMarc Garneau Collegiate Institute
Secondary: PublicNorthern Secondary School
Secondary: Public-
Indian Street Food Company
1701 Bayview Avenue, Toronto, ON M4G 3C1 0.51km -
The Daughter
1560a Bayview Avenue, Toronto, ON M4G 3B8 0.63km -
McSorley's Wonderful Saloon & Grill
1544 Bayview Avenue, Toronto, ON M4G 3B6 0.66km
-
Bad Blowfish
1595 Bayview Avenue, Toronto, ON M4G 3B5 0.56km -
Teaopia
1592 Bayview Avenue, Toronto, ON M4G 0.6km -
Starbucks
1545 Bayview Avenue, East York, ON M4G 3B5 0.59km
-
Insideout Health & Fitness
210 Laird Drive, East York, ON M4G 3W4 0.5km -
Defy Functional Fitness
94 Laird Drive, Toronto, ON M4G 3V2 0.7km -
Pure Fitness
939 Eglinton Avenue E, East York, ON M4G 4E8 0.89km
-
Shoppers Drug Mart
1601 Bayview Avenue, Toronto, ON M4G 3B5 0.56km -
Rexall Pharma Plus
660 Eglinton Avenue E, East York, ON M4G 2K2 0.62km -
Vitapath
95 Laird Drive, Toronto, ON M4G 3V1 0.78km
-
The Leaside Pub
190 Laird Drive, East York, ON M4G 3W2 0.48km -
LOCAL Public Eatery Leaside
180 Laird Drive, East York, ON M4G 3V7 0.48km -
Domino's Pizza
784 Eglinton Avenue E, Toronto, ON M4G 2L1 0.51km
-
Leaside Village
85 Laird Drive, Toronto, ON M4G 3T8 0.76km -
East York Town Centre
45 Overlea Boulevard, Toronto, ON M4H 1C3 1.67km -
Yonge Eglinton Centre
2300 Yonge St, Toronto, ON M4P 1E4 2.38km
-
Leaside Groceteria
223 McRae Dr, East York, ON M4G 1T6 0.37km -
Longo's
93 Laird Drive, Toronto, ON M4G 3V1 0.73km -
McDowell's Valu Mart
1500 Bayview Avenue, Toronto, ON M4G 3B4 0.74km
-
LCBO
65 Wicksteed Avenue, East York, ON M4G 4H9 0.78km -
Wine Rack
2447 Yonge Street, Toronto, ON M4P 2H5 2.37km -
LCBO - Yonge Eglinton Centre
2300 Yonge St, Yonge and Eglinton, Toronto, ON M4P 1E4 2.38km
-
Gyro Mazda
139 Laird Drive, East York, ON M4G 3V6 0.59km -
Hyundai
127 Laird Drive, East York, ON M4G 3V4 0.64km -
Direct Repair Leaside
117 Laird Dr, Toronto, ON M4G 3T7 0.69km
-
Mount Pleasant Cinema
675 Mt Pleasant Rd, Toronto, ON M4S 2N2 1.59km -
Cineplex Cinemas
2300 Yonge Street, Toronto, ON M4P 1E4 2.36km -
Cineplex VIP Cinemas
12 Marie Labatte Road, unit B7, Toronto, ON M3C 0H9 3.35km
-
Toronto Public Library - Leaside
165 McRae Drive, Toronto, ON M4G 1S8 0.34km -
Toronto Public Library - Mount Pleasant
599 Mount Pleasant Road, Toronto, ON M4S 2M5 1.59km -
Toronto Public Library
48 Thorncliffe Park Drive, Toronto, ON M4H 1J7 2.28km
-
Sunnybrook Health Sciences Centre
2075 Bayview Avenue, Toronto, ON M4N 3M5 1.5km -
MCI Medical Clinics
160 Eglinton Avenue E, Toronto, ON M4P 3B5 1.94km -
SickKids
555 University Avenue, Toronto, ON M5G 1X8 2.77km
-
Sunnybrook Park
Eglinton Ave E (at Leslie St), Toronto ON 1.82km -
88 Erskine Dog Park
Toronto ON 2.23km -
The Don Valley Brick Works Park
550 Bayview Ave, Toronto ON M4W 3X8 2.75km
-
CIBC
97 Laird Dr, Toronto ON M4G 3T7 0.72km -
ICICI Bank Canada
150 Ferrand Dr, Toronto ON M3C 3E5 3.28km -
RBC Royal Bank
1635 Ave Rd (at Cranbrooke Ave.), Toronto ON M5M 3X8 4.25km
- 4 bath
- 4 bed
- 2500 sqft
58 Astley Avenue, Toronto, Ontario • M4W 3B4 • Rosedale-Moore Park
- 5 bath
- 5 bed
- 3500 sqft
9 Ridge Drive Park, Toronto, Ontario • M4T 2E4 • Rosedale-Moore Park
- 5 bath
- 5 bed
- 3500 sqft
1352 Mount Pleasant Road, Toronto, Ontario • M4N 2T5 • Lawrence Park South
- 4 bath
- 4 bed
- 3500 sqft
87 Hudson Drive, Toronto, Ontario • M4T 2K2 • Rosedale-Moore Park
- 4 bath
- 4 bed
- 3500 sqft
44 Glenrose Avenue, Toronto, Ontario • M4T 1K4 • Rosedale-Moore Park
- 4 bath
- 4 bed
281 Dawlish Avenue, Toronto, Ontario • M4N 1J4 • Bridle Path-Sunnybrook-York Mills














