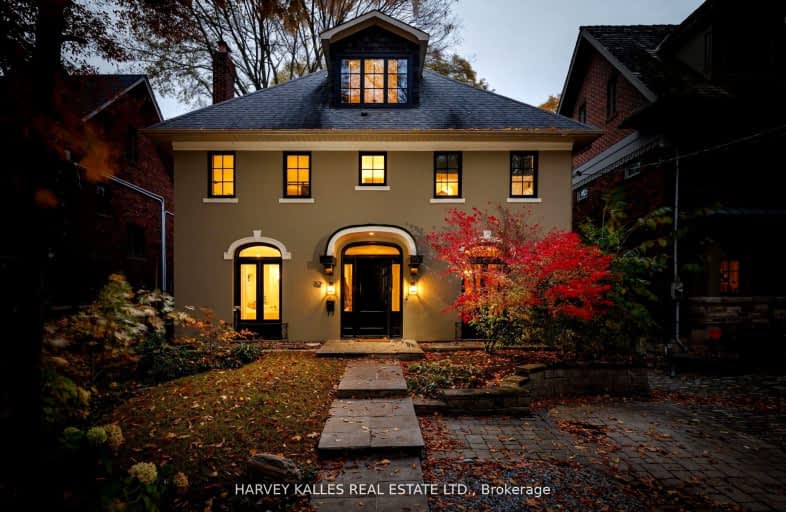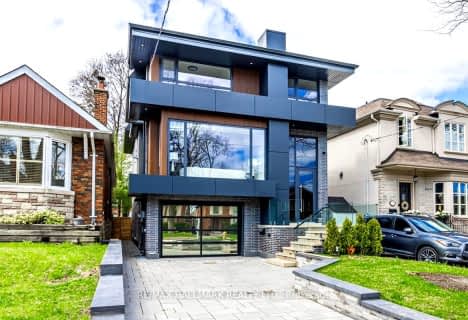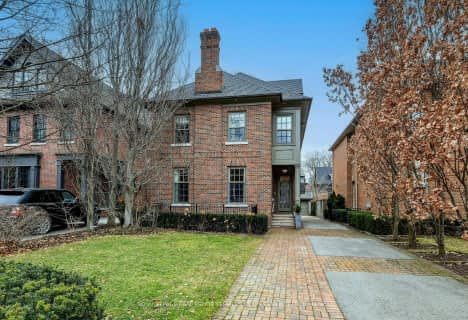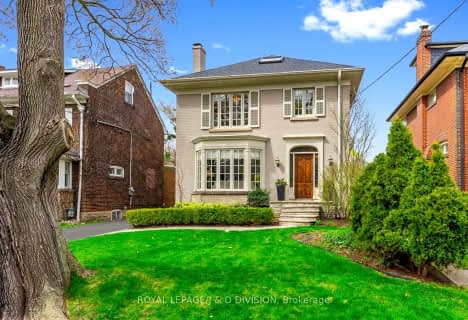Somewhat Walkable
- Some errands can be accomplished on foot.
Good Transit
- Some errands can be accomplished by public transportation.
Somewhat Bikeable
- Most errands require a car.

Bennington Heights Elementary School
Elementary: PublicWhitney Junior Public School
Elementary: PublicHodgson Senior Public School
Elementary: PublicRolph Road Elementary School
Elementary: PublicOur Lady of Perpetual Help Catholic School
Elementary: CatholicMaurice Cody Junior Public School
Elementary: PublicMsgr Fraser-Isabella
Secondary: CatholicCALC Secondary School
Secondary: PublicJarvis Collegiate Institute
Secondary: PublicLeaside High School
Secondary: PublicRosedale Heights School of the Arts
Secondary: PublicNorthern Secondary School
Secondary: Public-
The Red Lantern
228 Merton Street, Toronto, ON M4S 1A1 1.28km -
Ultra
12 St Clair Avenue E, Toronto, ON M4T 1L7 1.43km -
Kamasutra Indian Restaurant & Wine Bar
1522 Bayview Avenue, Toronto, ON M4G 3B4 1.44km
-
Cafe Belong
550 Bayview Avenue, Toronto, ON M4W 3X8 1.15km -
Tim Hortons
381 Mount Pleasant Rd, Toronto, ON M4S 2L5 1.19km -
McDonald's
11 St. Clair Ave East, Toronto, ON M4T 1L8 1.42km
-
GoodLife Fitness
250 Davisville Ave, Toronto, ON M4S 2L9 1.35km -
GoodLife Fitness
12 St Clair Avenue East, Toronto, ON M4T 1L7 1.43km -
Ultimate Athletics
1216 Yonge Street, Toronto, ON M4T 1W1 1.63km
-
Marshall's Drug Store
412 Av Summerhill, Toronto, ON M4W 2E4 0.56km -
Pharma Plus
325 Moore Avenue, East York, ON M4G 3T6 0.83km -
Ava Pharmacy
81 St Clair Avenue E, Toronto, ON M4T 1M7 1.24km
-
Dolce Bakery
420 Summerhill Avenue, Toronto, ON M4W 2E4 0.55km -
O Sushi By Japanese Chef
1213 Bayview Avenue, Toronto, ON M4G 2Z8 0.74km -
Bento Sushi
301 Moore Avenue, Toronto, ON M4G 1E1 0.75km
-
Leaside Village
85 Laird Drive, Toronto, ON M4G 3T8 2km -
Greenwin Square Mall
365 Bloor St E, Toronto, ON M4W 3L4 2.14km -
Carrot Common
348 Danforth Avenue, Toronto, ON M4K 1P1 2.41km
-
Summerhill Market
446 Summerhill Avenue, Toronto, ON M4W 2E4 0.53km -
Rosedale's Finest
408 Summerhill Avenue, Toronto, ON M4W 2E4 0.56km -
Loblaws
301 Moore Avenue, East York, ON M4G 1E1 0.75km
-
LCBO
10 Scrivener Square, Toronto, ON M4W 3Y9 1.62km -
LCBO
111 St Clair Avenue W, Toronto, ON M4V 1N5 1.93km -
LCBO
200 Danforth Avenue, Toronto, ON M4K 1N2 2.25km
-
Petro-Canada
1232 Bayview Avenue, Toronto, ON M4G 3A1 0.72km -
Bayview Moore Automotive
1232 Bayview Avenue, Toronto, ON M4G 3A1 0.72km -
Esso
381 Mount Pleasant Road, Toronto, ON M4S 2L5 1.15km
-
Mount Pleasant Cinema
675 Mt Pleasant Rd, Toronto, ON M4S 2N2 1.92km -
Cineplex Cinemas
2300 Yonge Street, Toronto, ON M4P 1E4 2.58km -
Cineplex Cinemas Varsity and VIP
55 Bloor Street W, Toronto, ON M4W 1A5 2.59km
-
Deer Park Public Library
40 St. Clair Avenue E, Toronto, ON M4W 1A7 1.35km -
Toronto Public Library - Mount Pleasant
599 Mount Pleasant Road, Toronto, ON M4S 2M5 1.72km -
Toronto Public Library - Leaside
165 McRae Drive, Toronto, ON M4G 1S8 1.82km
-
SickKids
555 University Avenue, Toronto, ON M5G 1X8 0.99km -
MCI Medical Clinics
160 Eglinton Avenue E, Toronto, ON M4P 3B5 2.35km -
Toronto Grace Hospital
650 Church Street, Toronto, ON M4Y 2G5 2.38km
-
The Don Valley Brick Works Park
550 Bayview Ave, Toronto ON M4W 3X8 1.14km -
David A. Balfour Park
200 Mount Pleasant Rd, Toronto ON M4T 2C4 1.16km -
June Rowlands Park
220 Davisville Ave (btwn Mt Pleasant Rd & Acacia Rd), Toronto ON 1.41km
-
Scotiabank
1 St Clair Ave E (at Yonge St.), Toronto ON M4T 2V7 1.46km -
RBC Royal Bank
2346 Yonge St (at Orchard View Blvd.), Toronto ON M4P 2W7 2.66km -
TD Bank Financial Group
493 Parliament St (at Carlton St), Toronto ON M4X 1P3 3.01km
- 4 bath
- 4 bed
- 3500 sqft
32 Servington Crescent, Toronto, Ontario • M4S 2J4 • Mount Pleasant West
- 4 bath
- 4 bed
- 2500 sqft
58 Astley Avenue, Toronto, Ontario • M4W 3B4 • Rosedale-Moore Park
- 4 bath
- 5 bed
- 3000 sqft
190 Rosedale Heights Drive, Toronto, Ontario • M4T 1C9 • Rosedale-Moore Park
- 5 bath
- 5 bed
- 3500 sqft
40 Sherbourne Street North, Toronto, Ontario • M4W 2T4 • Rosedale-Moore Park
- 6 bath
- 5 bed
- 3500 sqft
27 St Andrews Gardens, Toronto, Ontario • M4W 2C9 • Rosedale-Moore Park






















