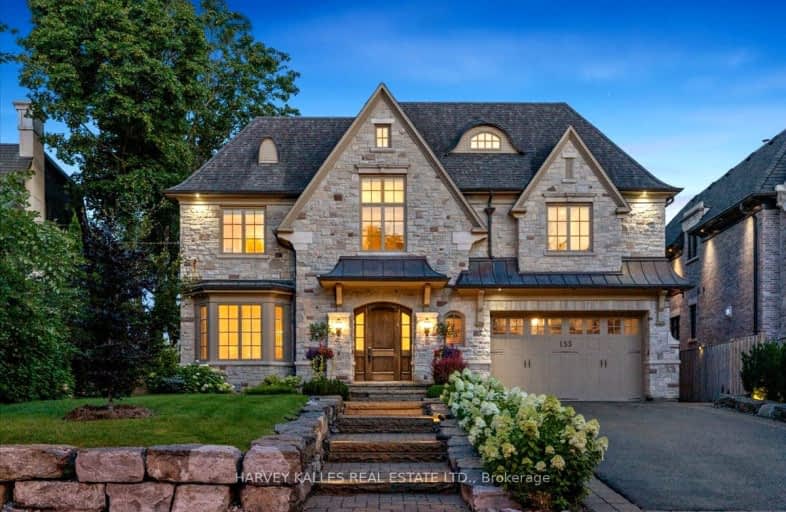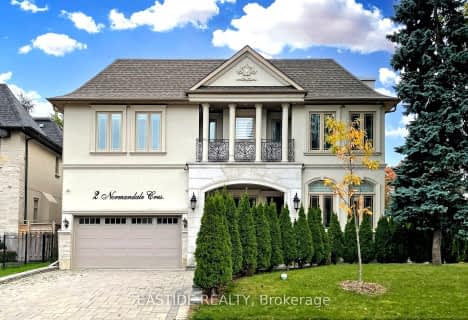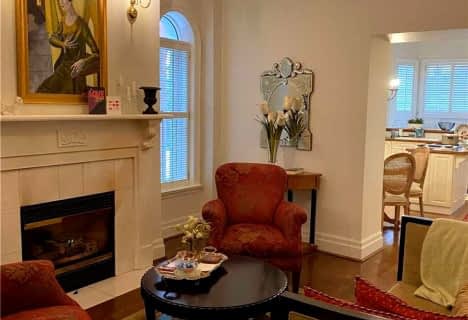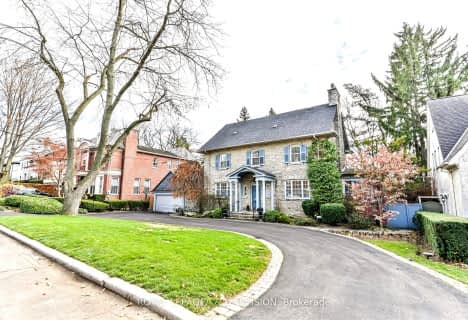Car-Dependent
- Almost all errands require a car.
Good Transit
- Some errands can be accomplished by public transportation.
Somewhat Bikeable
- Most errands require a car.

Cameron Public School
Elementary: PublicArmour Heights Public School
Elementary: PublicSummit Heights Public School
Elementary: PublicSt Edward Catholic School
Elementary: CatholicLedbury Park Elementary and Middle School
Elementary: PublicSt Margaret Catholic School
Elementary: CatholicSt Andrew's Junior High School
Secondary: PublicCardinal Carter Academy for the Arts
Secondary: CatholicJohn Polanyi Collegiate Institute
Secondary: PublicLoretto Abbey Catholic Secondary School
Secondary: CatholicLawrence Park Collegiate Institute
Secondary: PublicEarl Haig Secondary School
Secondary: Public-
Drums N Flats
1980 Avenue Road, North Toronto, ON M5M 4A4 1.22km -
Pheasant & Firkin Restaurant
1999 Avenue Road, North York, ON M5M 4A5 1.22km -
Republika RestoBar and Grill
288 A Wilson Avenue, Toronto, ON M3H 1S8 1.26km
-
Aroma Espresso Bar
3791-3793 Bathurst Street, Toronto, ON M3H 3N1 1.11km -
Aroma Espresso Bar
2040 Avenue Road, Toronto, ON M5M 4A6 1.13km -
Tim Hortons
2005 Avenue Road, Toronto, ON M5M 4A5 1.2km
-
Shoppers Drug Mart
3874 Bathurst Street, Toronto, ON M3H 3N3 1.02km -
Shoppers Drug Mart
2047 Avenue Road, Toronto, ON M5M 4A7 1.11km -
The Medicine Shoppe Pharmacy
4256 Bathurst Street, North York, ON M3H 5Y8 1.25km
-
Domino's Pizza
182 Wilson Ave, North York, ON M5M 4N7 0.67km -
Neighbours Bakery & Deli
184 Wilson Ave, North York, ON M5M 4N7 0.67km -
Yoona's Kitchen
3895 Bathurst Street, Toronto, ON M3H 5V1 0.93km
-
Yonge Sheppard Centre
4841 Yonge Street, North York, ON M2N 5X2 2.13km -
North York Centre
5150 Yonge Street, Toronto, ON M2N 6L8 2.7km -
Yorkdale Shopping Centre
3401 Dufferin Street, Toronto, ON M6A 2T9 3.23km
-
The South African Store
3889 Bathurst Street, Toronto, ON M3H 3N4 0.94km -
Bruno's Fine Foods
2055 Avenue Rd, North York, ON M5M 4A7 1.07km -
No Frills
270 Wilson Avenue, Toronto, ON M3H 1S6 1.15km
-
LCBO
1838 Avenue Road, Toronto, ON M5M 3Z5 1.69km -
LCBO
5095 Yonge Street, North York, ON M2N 6Z4 2.69km -
Sheppard Wine Works
187 Sheppard Avenue E, Toronto, ON M2N 3A8 2.83km
-
Dickson Barbeque Centre
2030 Avenue Road, Toronto, ON M5M 4A4 1.16km -
Esso
3750 Bathurst Street, North York, ON M3H 3M4 1.26km -
Shell
4021 Yonge Street, North York, ON M2P 1N6 1.49km
-
Cineplex Cinemas Empress Walk
5095 Yonge Street, 3rd Floor, Toronto, ON M2N 6Z4 2.71km -
Cineplex Cinemas Yorkdale
Yorkdale Shopping Centre, 3401 Dufferin Street, Toronto, ON M6A 2T9 2.95km -
Cineplex Cinemas
2300 Yonge Street, Toronto, ON M4P 1E4 4.72km
-
Toronto Public Library
2140 Avenue Road, Toronto, ON M5M 4M7 0.72km -
North York Central Library
5120 Yonge Street, Toronto, ON M2N 5N9 2.61km -
Toronto Public Library
Barbara Frum, 20 Covington Rd, Toronto, ON M6A 2.85km
-
Baycrest
3560 Bathurst Street, North York, ON M6A 2E1 1.92km -
Sunnybrook Health Sciences Centre
2075 Bayview Avenue, Toronto, ON M4N 3M5 4.72km -
MCI Medical Clinics
160 Eglinton Avenue E, Toronto, ON M4P 3B5 4.86km
-
Earl Bales Park
4300 Bathurst St (Sheppard St), Toronto ON M3H 6A4 1.27km -
Earl Bales Park
4169 Bathurst St, Toronto ON M3H 3P7 0.98km -
Harrison Garden Blvd Dog Park
Harrison Garden Blvd, North York ON M2N 0C3 2.11km
-
TD Bank Financial Group
580 Sheppard Ave W, Downsview ON M3H 2S1 1.67km -
TD Bank Financial Group
4685 Yonge St (Avondale), Toronto ON M2N 5M3 1.84km -
RBC Royal Bank
4789 Yonge St (Yonge), North York ON M2N 0G3 2.05km
- 5 bath
- 5 bed
- 3500 sqft
128 Rochester Avenue, Toronto, Ontario • M4N 1P1 • Bridle Path-Sunnybrook-York Mills
- 7 bath
- 5 bed
- 5000 sqft
67 Montressor Drive, Toronto, Ontario • M2P 1Z3 • St. Andrew-Windfields
- — bath
- — bed
- — sqft
37 Brookfield Road, Toronto, Ontario • M2P 1B1 • Bridle Path-Sunnybrook-York Mills
- 8 bath
- 5 bed
- 3500 sqft
50 Yorkminster Road, Toronto, Ontario • M2P 1M3 • St. Andrew-Windfields
- 8 bath
- 5 bed
- 3500 sqft
2 Normandale Crescent, Toronto, Ontario • M2P 1M8 • St. Andrew-Windfields
- 13 bath
- 9 bed
17 Teddington Park Avenue West, Toronto, Ontario • M4N 2C4 • Lawrence Park North
- 6 bath
- 5 bed
- 3500 sqft
379 Glengarry Avenue, Toronto, Ontario • M5M 1E7 • Bedford Park-Nortown
- 8 bath
- 5 bed
- 5000 sqft
260 Upper Highland Crescent, Toronto, Ontario • M2P 1V3 • St. Andrew-Windfields
- 6 bath
- 5 bed
- 3500 sqft
82 Munro Boulevard, Toronto, Ontario • M2P 1C4 • St. Andrew-Windfields













