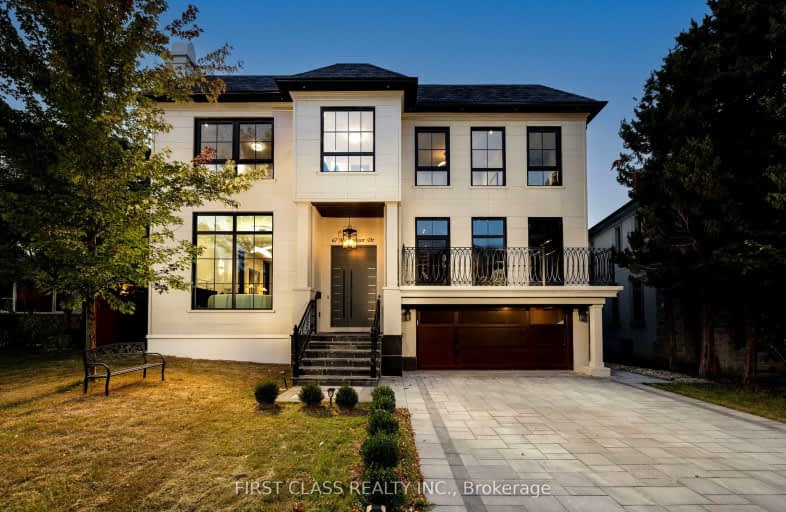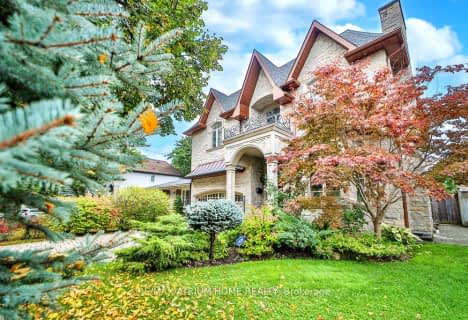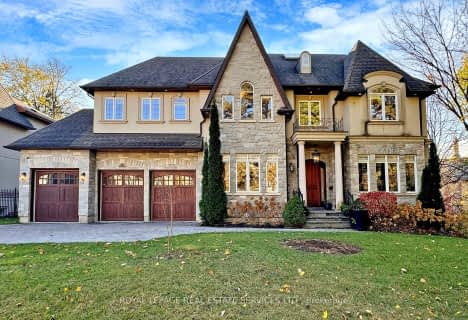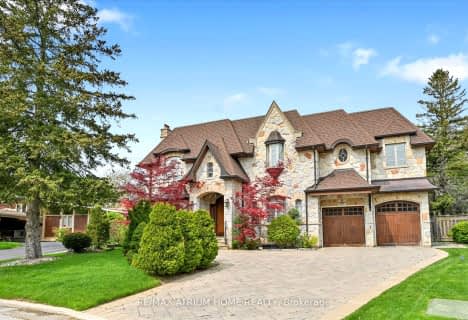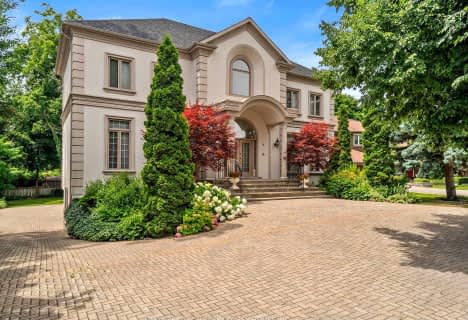Car-Dependent
- Almost all errands require a car.
Good Transit
- Some errands can be accomplished by public transportation.
Somewhat Bikeable
- Most errands require a car.

Avondale Alternative Elementary School
Elementary: PublicAvondale Public School
Elementary: PublicSt Gabriel Catholic Catholic School
Elementary: CatholicHollywood Public School
Elementary: PublicSt Andrew's Junior High School
Elementary: PublicOwen Public School
Elementary: PublicSt Andrew's Junior High School
Secondary: PublicWindfields Junior High School
Secondary: PublicÉcole secondaire Étienne-Brûlé
Secondary: PublicCardinal Carter Academy for the Arts
Secondary: CatholicYork Mills Collegiate Institute
Secondary: PublicEarl Haig Secondary School
Secondary: Public-
Lettieri Expression Bar
2901 Bayview Avenue, Toronto, ON M2N 5Z7 1.18km -
KINKA IZAKAYA NORTH YORK
4775 Yonge Street, Unit 114, Toronto, ON M2N 5M5 1.49km -
The Congress
4646 Yonge Street, North York, ON M2N 5M1 1.46km
-
Tim Horton's
461 Sheppard Ave E, North York, ON M2N 3B3 0.85km -
Cinnamon Grove
100 Sheppard Avenue E, Toronto, ON M2N 6N5 1.15km -
Delimark Cafe
90 Sheppard Avenue E, Toronto, ON M2N 7K5 1.19km
-
Rexall Pharma Plus
288 Av Sheppard E, North York, ON M2N 3B1 0.79km -
Shoppers Drug Mart
2901 Bayview Avenue, Unit 7A, Toronto, ON M2K 1E6 1.26km -
Pharmasave Health First Pharmacy
12 Harrison Garden Boulvard, Toronto, ON M2N 7G4 1.37km
-
Fit For Life
Sheppard Center, 4841 Yonge St, Toronto, ON M2N 5X2 1.55km -
Subway
247 Sheppard Avenue E, North York, ON M2N 3A8 0.71km -
Vietnoms
243 Sheppard Avenue E, Toronto, ON M2N 3A8 0.71km
-
Sandro Bayview Village
2901 Bayview Avenue, North York, ON M2K 1E6 1.18km -
Bayview Village Shopping Centre
2901 Bayview Avenue, North York, ON M2K 1E6 1.25km -
Yonge Sheppard Centre
4841 Yonge Street, North York, ON M2N 5X2 1.55km
-
Loblaws
2877 Bayview Avenue, North York, ON M2K 2S3 1.11km -
Pusateri's Fine Foods
2901 Bayview Avenue, Toronto, ON M2N 5Z7 1.23km -
Rabba Fine Foods
12 Harrison Garden Blvd, Toronto, ON M2N 7G4 1.37km
-
Sheppard Wine Works
187 Sheppard Avenue E, Toronto, ON M2N 3A8 0.78km -
LCBO
2901 Bayview Avenue, North York, ON M2K 1E6 1.27km -
LCBO
5095 Yonge Street, North York, ON M2N 6Z4 1.92km
-
Strong Automotive
219 Sheppard Avenue E, North York, ON M2N 3A8 0.71km -
Shell
2831 Avenue Bayview, North York, ON M2K 1E5 0.89km -
Mr Shine
2877 Bayview Avenue, North York, ON M2K 2S3 1.19km
-
Cineplex Cinemas Empress Walk
5095 Yonge Street, 3rd Floor, Toronto, ON M2N 6Z4 1.94km -
Cineplex Cinemas Fairview Mall
1800 Sheppard Avenue E, Unit Y007, North York, ON M2J 5A7 4.46km -
Cineplex VIP Cinemas
12 Marie Labatte Road, unit B7, Toronto, ON M3C 0H9 4.6km
-
Toronto Public Library - Bayview Branch
2901 Bayview Avenue, Toronto, ON M2K 1E6 1.18km -
North York Central Library
5120 Yonge Street, Toronto, ON M2N 5N9 2.06km -
Toronto Public Library
2140 Avenue Road, Toronto, ON M5M 4M7 3.23km
-
North York General Hospital
4001 Leslie Street, North York, ON M2K 1E1 2.52km -
Sunnybrook Health Sciences Centre
2075 Bayview Avenue, Toronto, ON M4N 3M5 4.35km -
Baycrest
3560 Bathurst Street, North York, ON M6A 2E1 4.67km
-
Glendora Park
201 Glendora Ave (Willowdale Ave), Toronto ON 0.66km -
Bayview Village Park
Bayview/Sheppard, Ontario 1.57km -
Windfields Park
2.18km
-
TD Bank Financial Group
312 Sheppard Ave E, North York ON M2N 3B4 0.75km -
CIBC
2901 Bayview Ave (at Bayview Village Centre), Toronto ON M2K 1E6 1.19km -
RBC Royal Bank
4789 Yonge St (Yonge), North York ON M2N 0G3 1.48km
- 9 bath
- 5 bed
- 5000 sqft
24 York Valley Crescent, Toronto, Ontario • M2P 1A7 • Bridle Path-Sunnybrook-York Mills
- 7 bath
- 5 bed
- 5000 sqft
11 Vernham Avenue, Toronto, Ontario • M2L 2B1 • St. Andrew-Windfields
- 7 bath
- 5 bed
- 3500 sqft
31 Greengate Road, Toronto, Ontario • M3B 1E7 • Banbury-Don Mills
- 6 bath
- 5 bed
- 5000 sqft
31 Arjay Crescent, Toronto, Ontario • M2L 1C6 • Bridle Path-Sunnybrook-York Mills
- 7 bath
- 5 bed
151 Highland Crescent, Toronto, Ontario • M2L 1H2 • Bridle Path-Sunnybrook-York Mills
- 8 bath
- 5 bed
- 5000 sqft
179 Old Yonge Street, Toronto, Ontario • M2P 1R1 • St. Andrew-Windfields
- 9 bath
- 5 bed
- 5000 sqft
189 Old Yonge Street, Toronto, Ontario • M2P 1R2 • St. Andrew-Windfields
