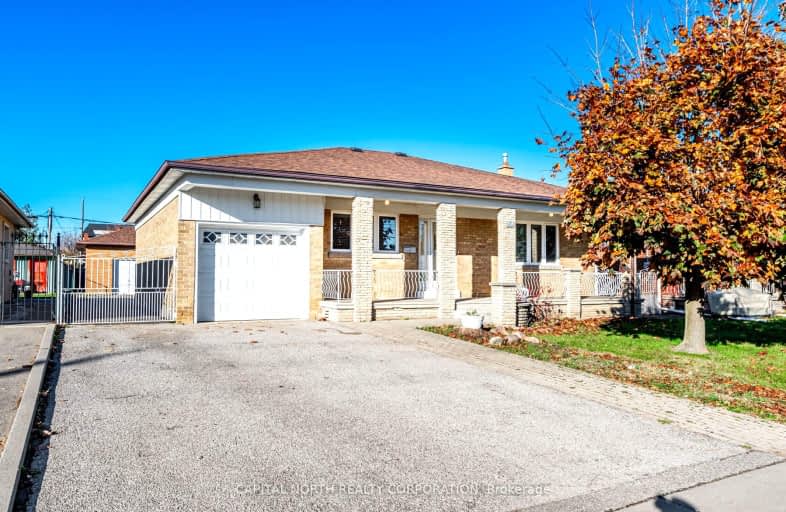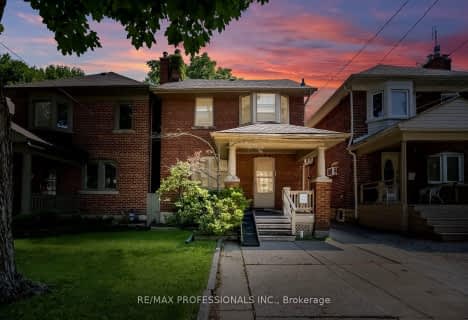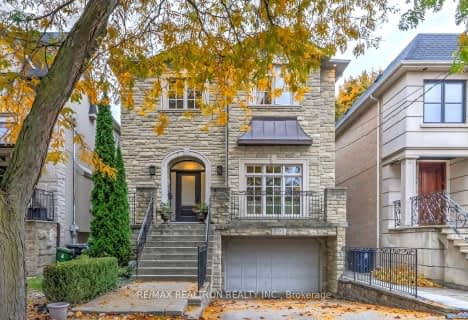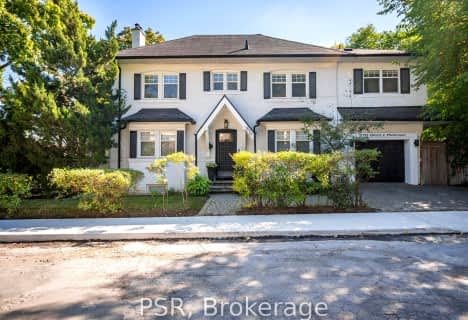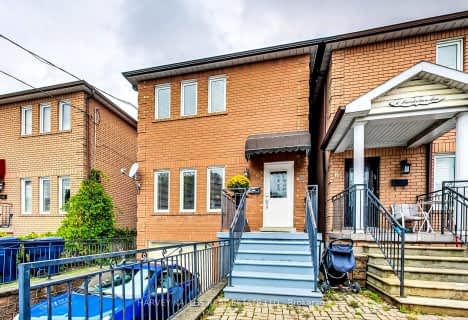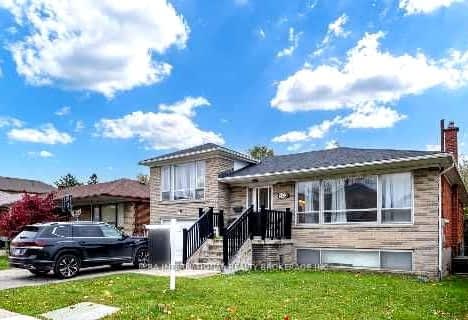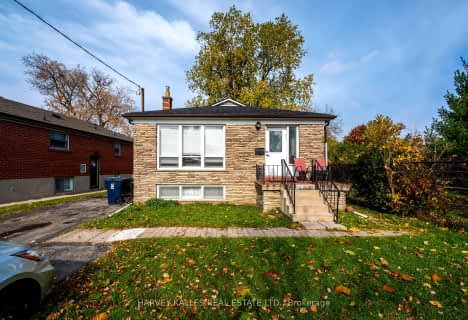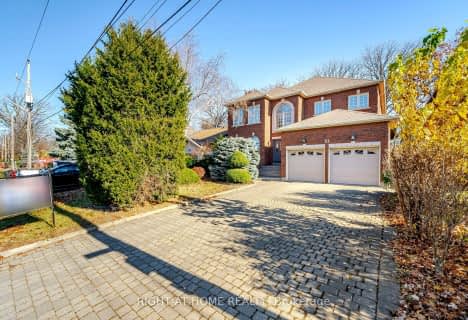Somewhat Walkable
- Some errands can be accomplished on foot.
Excellent Transit
- Most errands can be accomplished by public transportation.
Bikeable
- Some errands can be accomplished on bike.

Baycrest Public School
Elementary: PublicLawrence Heights Middle School
Elementary: PublicFlemington Public School
Elementary: PublicSt Charles Catholic School
Elementary: CatholicOur Lady of the Assumption Catholic School
Elementary: CatholicGlen Park Public School
Elementary: PublicVaughan Road Academy
Secondary: PublicYorkdale Secondary School
Secondary: PublicJohn Polanyi Collegiate Institute
Secondary: PublicForest Hill Collegiate Institute
Secondary: PublicDante Alighieri Academy
Secondary: CatholicLawrence Park Collegiate Institute
Secondary: Public-
Dell Park
40 Dell Park Ave, North York ON M6B 2T6 1.14km -
Brookdale Park
Ontario 1.79km -
Woburn Avenue Dog Park
Woburn Ave (at Jedburgh Rd), Toronto ON 2.99km
-
Continental Currency Exchange
3401 Dufferin St, Toronto ON M6A 2T9 0.77km -
TD Bank Financial Group
1677 Ave Rd (Lawrence Ave.), North York ON M5M 3Y3 2.01km -
CIBC
1623 Ave Rd (at Woburn Ave.), Toronto ON M5M 3X8 2.04km
- 4 bath
- 4 bed
- 2000 sqft
8 Fairholme Avenue, Toronto, Ontario • M6B 2W5 • Englemount-Lawrence
- 2 bath
- 3 bed
- 1100 sqft
222 Woburn Avenue, Toronto, Ontario • M5M 1K9 • Lawrence Park North
