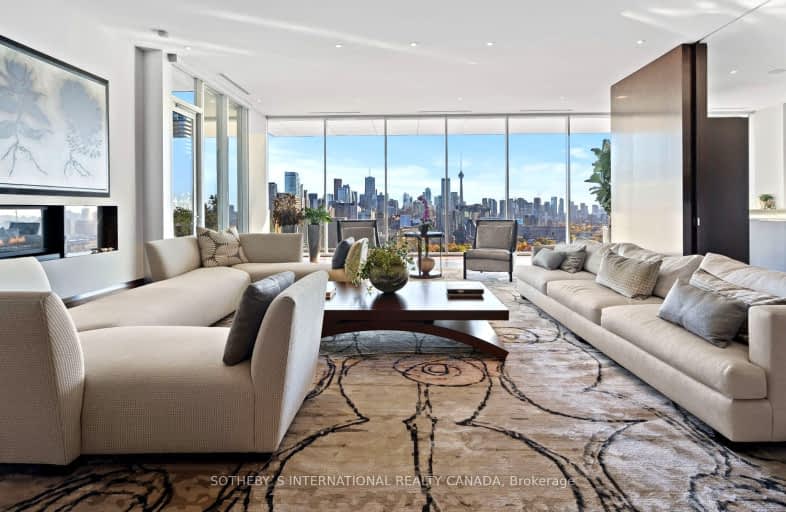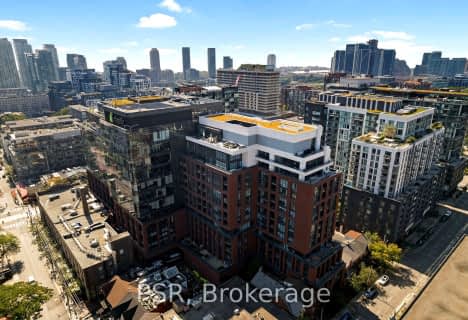Walker's Paradise
- Daily errands do not require a car.
Rider's Paradise
- Daily errands do not require a car.
Biker's Paradise
- Daily errands do not require a car.

Cottingham Junior Public School
Elementary: PublicRosedale Junior Public School
Elementary: PublicLord Lansdowne Junior and Senior Public School
Elementary: PublicOrde Street Public School
Elementary: PublicHuron Street Junior Public School
Elementary: PublicJesse Ketchum Junior and Senior Public School
Elementary: PublicNative Learning Centre
Secondary: PublicSubway Academy II
Secondary: PublicHeydon Park Secondary School
Secondary: PublicContact Alternative School
Secondary: PublicMsgr Fraser-Isabella
Secondary: CatholicSt Joseph's College School
Secondary: Catholic-
156 Cumberland
156 Cumberland Street, Toronto, ON M5R 1A8 0.04km -
Bar Reyna
158 Cumberland Street, Toronto, ON M5R 1A8 0.05km -
Hemingway's Restaurant
142 Cumberland St, Toronto, ON M5R 1A8 0.06km
-
Dice Fruit Bar & Cafe
162 Cumberland Street, Toronto, ON M5R 1A8 0.03km -
Nespresso Boutique Bar
159 Cumberland Street, Toronto, ON M5R 1A2 0.03km -
Zaza Espresso Bar
162 Cumberland Street, Toronto, ON M5R 1A8 0.07km
-
Kingsway Drugs
114 Cumberland Street, Toronto, ON M5R 1A6 0.13km -
Markie Pharmacy
1240 Bay Street, Toronto, ON M5R 3N7 0.25km -
Konop Chemists
208 Bloor Street W, Toronto, ON M5S 3B4 0.25km
-
Dice Fruit Bar & Cafe
162 Cumberland Street, Toronto, ON M5R 1A8 0.03km -
Nespresso Boutique Bar
159 Cumberland Street, Toronto, ON M5R 1A2 0.03km -
156 Cumberland
156 Cumberland Street, Toronto, ON M5R 1A8 0.04km
-
Yorkville Village
55 Avenue Road, Toronto, ON M5R 3L2 0.2km -
Holt Renfrew Centre
50 Bloor Street West, Toronto, ON M4W 0.39km -
Manulife Centre
55 Bloor Street W, Toronto, ON M4W 1A5 0.36km
-
Whole Foods Market
87 Avenue Rd, Toronto, ON M5R 3R9 0.27km -
Pusateri's Fine Foods
57 Yorkville Avenue, Toronto, ON M5R 3V6 0.26km -
Independent City Market
55 Bloor Street W, Toronto, ON M4W 1A5 0.42km
-
LCBO
55 Bloor Street W, Manulife Centre, Toronto, ON M4W 1A5 0.36km -
LCBO
20 Bloor Street E, Toronto, ON M4W 3G7 0.64km -
LCBO
547 Yonge Street, Toronto, ON M4Y 1Y5 0.9km
-
Cato's Auto Salon
148 Cumberland St, Toronto, ON M5R 1A8 0.08km -
P3 Car Care
44 Charles St West, Manulife Centre Garage, parking level 3, Toronto, ON M4Y 1R7 0.41km -
Esso
333 Davenport Road, Toronto, ON M5R 1K5 0.89km
-
The ROM Theatre
100 Queen's Park, Toronto, ON M5S 2C6 0.22km -
Cineplex Cinemas Varsity and VIP
55 Bloor Street W, Toronto, ON M4W 1A5 0.36km -
Innis Town Hall
2 Sussex Ave, Toronto, ON M5S 1J5 0.69km
-
EJ Pratt Libary
71 Queen's Park Cres E, Toronto, ON M5S 1K7 0.36km -
Yorkville Library
22 Yorkville Avenue, Toronto, ON M4W 1L4 0.44km -
OISE Library
252 Bloor Street W, Toronto, ON M5S 1V6 0.47km
-
Sunnybrook
43 Wellesley Street E, Toronto, ON M4Y 1H1 1.01km -
Toronto General Hospital
200 Elizabeth St, Toronto, ON M5G 2C4 1.24km -
Princess Margaret Cancer Centre
610 University Avenue, Toronto, ON M5G 2M9 1.3km
-
Taddle Creek Park
Lowther Ave (Bedford Rd.), Toronto ON 0.45km -
Queen's Park
111 Wellesley St W (at Wellesley Ave.), Toronto ON M7A 1A5 0.84km -
Ramsden Park Off Leash Area
Pears Ave (Avenue Rd.), Toronto ON 0.82km
-
BMO Bank of Montreal
1 Bedford Rd, Toronto ON M5R 2B5 0.36km -
Scotiabank
332 Bloor St W (at Spadina Rd.), Toronto ON M5S 1W6 0.9km -
CIBC
532 Bloor St W (at Bathurst St.), Toronto ON M5S 1Y3 1.53km
For Sale
More about this building
View 155 Cumberland Street, Toronto- 5 bath
- 3 bed
- 5000 sqft
4602&-183 Wellington Street West, Toronto, Ontario • M5V 0A1 • Waterfront Communities C01











