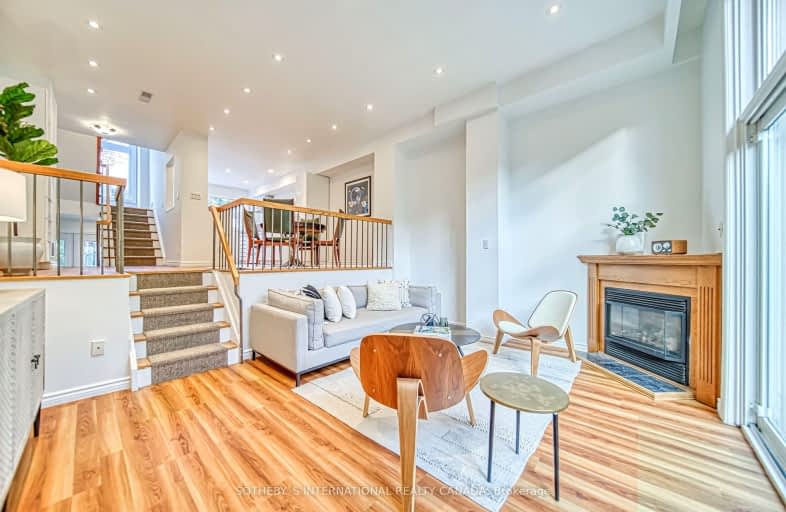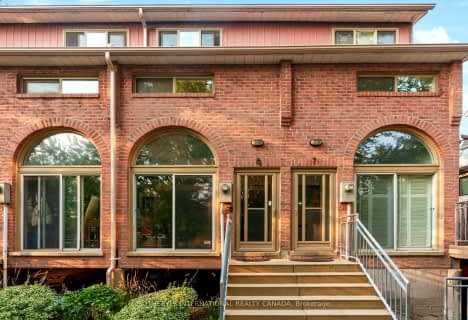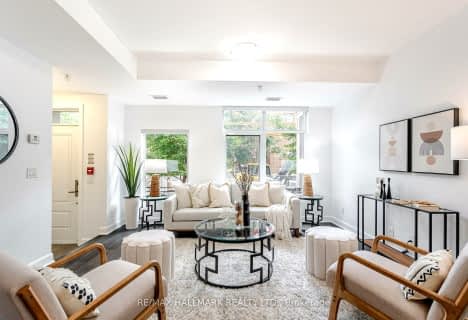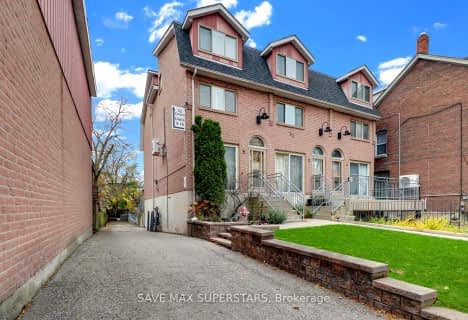
Walker's Paradise
- Daily errands do not require a car.
Excellent Transit
- Most errands can be accomplished by public transportation.
Biker's Paradise
- Daily errands do not require a car.

Beaches Alternative Junior School
Elementary: PublicNorway Junior Public School
Elementary: PublicGlen Ames Senior Public School
Elementary: PublicKew Beach Junior Public School
Elementary: PublicWilliamson Road Junior Public School
Elementary: PublicBowmore Road Junior and Senior Public School
Elementary: PublicSchool of Life Experience
Secondary: PublicNotre Dame Catholic High School
Secondary: CatholicSt Patrick Catholic Secondary School
Secondary: CatholicMonarch Park Collegiate Institute
Secondary: PublicNeil McNeil High School
Secondary: CatholicMalvern Collegiate Institute
Secondary: Public-
Breakwall BBQ
1910 Queen Street E, Toronto, ON M4L 1H5 0.16km -
Gull & Firkin
1943 Queen Street E, Toronto, ON M4L 1H7 0.26km -
The Stone Lion
1958 Queen Street E, Toronto, ON M4L 1H6 0.3km
-
Nana's Creperie
1917 Queen Street E, Toronto, ON M4L 1H3 0.14km -
La Sirena
1918 Queen St E, Toronto, ON M4L 1H5 0.18km -
Starbucks
1842 Queen St E, Toronto, ON M4L 6T3 0.2km
-
9Round
1866 Queen Street E, Toronto, ON M4L 1H2 0.13km -
System Fitness
1671 Queen Street E, Toronto, ON M4L 1G5 0.61km -
GoodLife Fitness
280 Coxwell Ave, Toronto, ON M4L 3B6 1.29km
-
Pharmasave Beaches Pharmacy
1967 Queen Street E, Toronto, ON M4L 1H9 0.36km -
Shoppers Drug Mart
2000 Queen Street E, Toronto, ON M4L 1J2 0.49km -
Woods Pharmacy
130 Kingston Road, Toronto, ON M4L 1S7 0.54km
-
Delina Restaurant
1891 Queen Street E, Toronto, ON M4L 1H3 0.07km -
Otherside Pizza
1911 Queen Street E, Toronto, ON M4L 1H3 0.12km -
Nana's Creperie
1917 Queen Street E, Toronto, ON M4L 1H3 0.14km
-
Beach Mall
1971 Queen Street E, Toronto, ON M4L 1H9 0.38km -
Shoppers World
3003 Danforth Avenue, East York, ON M4C 1M9 2.85km -
Gerrard Square
1000 Gerrard Street E, Toronto, ON M4M 3G6 2.72km
-
Carload On The Beach
2038 Queen St E, Toronto, ON M4L 1J4 0.64km -
Beach Foodland
2040 Queen Street E, Toronto, ON M4L 1J1 0.65km -
Rowe Farms
2126 Queen Street E, Toronto, ON M4E 1E3 0.98km
-
LCBO - The Beach
1986 Queen Street E, Toronto, ON M4E 1E5 0.48km -
LCBO - Queen and Coxwell
1654 Queen Street E, Queen and Coxwell, Toronto, ON M4L 1G3 0.78km -
LCBO
1015 Lake Shore Boulevard E, Toronto, ON M4M 1B3 2.26km
-
Petro Canada
292 Kingston Rd, Toronto, ON M4L 1T7 0.72km -
Amin At Salim's Auto Repair
999 Eastern Avenue, Toronto, ON M4L 1A8 1.28km -
Michael & Michael Autobody
882 Eastern Avenue, Toronto, ON M4L 1A3 1.75km
-
Alliance Cinemas The Beach
1651 Queen Street E, Toronto, ON M4L 1G5 0.74km -
Fox Theatre
2236 Queen St E, Toronto, ON M4E 1G2 1.56km -
Funspree
Toronto, ON M4M 3A7 2.47km
-
Toronto Public Library - Toronto
2161 Queen Street E, Toronto, ON M4L 1J1 0.61km -
Gerrard/Ashdale Library
1432 Gerrard Street East, Toronto, ON M4L 1Z6 1.43km -
Danforth/Coxwell Library
1675 Danforth Avenue, Toronto, ON M4C 5P2 2.15km
-
Michael Garron Hospital
825 Coxwell Avenue, East York, ON M4C 3E7 2.89km -
Bridgepoint Health
1 Bridgepoint Drive, Toronto, ON M4M 2B5 4.02km -
Providence Healthcare
3276 Saint Clair Avenue E, Toronto, ON M1L 1W1 5.11km
-
Woodbine Beach Park
1675 Lake Shore Blvd E (at Woodbine Ave), Toronto ON M4L 3W6 0.73km -
Ashbridge's Bay Park
Ashbridge's Bay Park Rd, Toronto ON M4M 1B4 0.83km -
Woodbine Park
Queen St (at Kingston Rd), Toronto ON M4L 1G7 0.81km
-
Scotiabank
2575 Danforth Ave (Main St), Toronto ON M4C 1L5 2.21km -
RBC Royal Bank
65 Overlea Blvd, Toronto ON M4H 1P1 5.3km -
CIBC
450 Danforth Rd (at Birchmount Rd.), Toronto ON M1K 1C6 5.33km
For Sale
More about this building
View 155 Woodbine Avenue, Toronto








