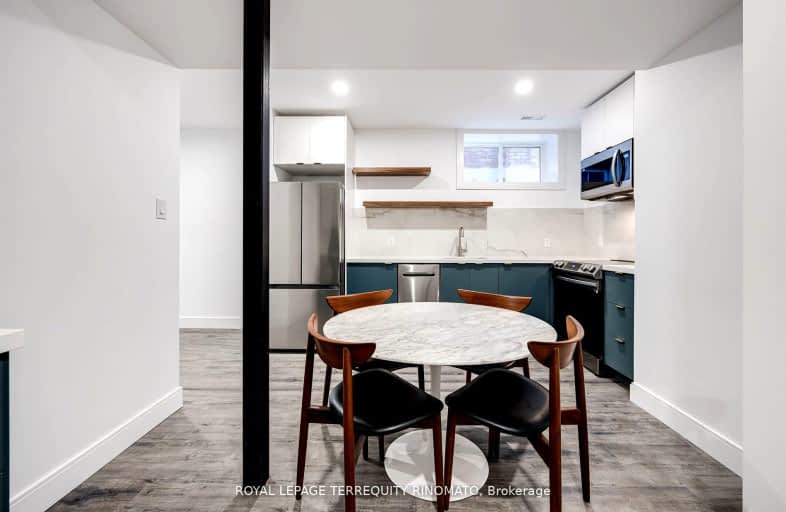Walker's Paradise
- Daily errands do not require a car.
Good Transit
- Some errands can be accomplished by public transportation.
Very Bikeable
- Most errands can be accomplished on bike.

Lambton Park Community School
Elementary: PublicKing George Junior Public School
Elementary: PublicSt James Catholic School
Elementary: CatholicWarren Park Junior Public School
Elementary: PublicGeorge Syme Community School
Elementary: PublicHumbercrest Public School
Elementary: PublicFrank Oke Secondary School
Secondary: PublicThe Student School
Secondary: PublicUrsula Franklin Academy
Secondary: PublicRunnymede Collegiate Institute
Secondary: PublicBlessed Archbishop Romero Catholic Secondary School
Secondary: CatholicWestern Technical & Commercial School
Secondary: Public-
Maple Claire Park
ON 1.78km -
Rennie Park
1 Rennie Ter, Toronto ON M6S 4Z9 2.58km -
Park Lawn Park
Pk Lawn Rd, Etobicoke ON M8Y 4B6 2.92km
-
President's Choice Financial ATM
3671 Dundas St W, Etobicoke ON M6S 2T3 0.22km -
TD Bank Financial Group
2555 St Clair Ave W (Runnymede Av), Toronto ON M6N 4Z5 0.53km -
RBC Royal Bank
2329 Bloor St W (Windermere Ave), Toronto ON M6S 1P1 1.94km
- 1 bath
- 1 bed
- 700 sqft
16-69 Old Mill Terrace, Toronto, Ontario • M8X 1A1 • Stonegate-Queensway
- 2 bath
- 1 bed
- 700 sqft
Main-16 Failsworth Avenue, Toronto, Ontario • M6M 3J2 • Keelesdale-Eglinton West
- 1 bath
- 1 bed
- 700 sqft
36 Dunraven Drive, Toronto, Ontario • M6M 1H1 • Keelesdale-Eglinton West
- 1 bath
- 2 bed
H-333 Silverthorn Avenue, Toronto, Ontario • M6N 3K5 • Keelesdale-Eglinton West














