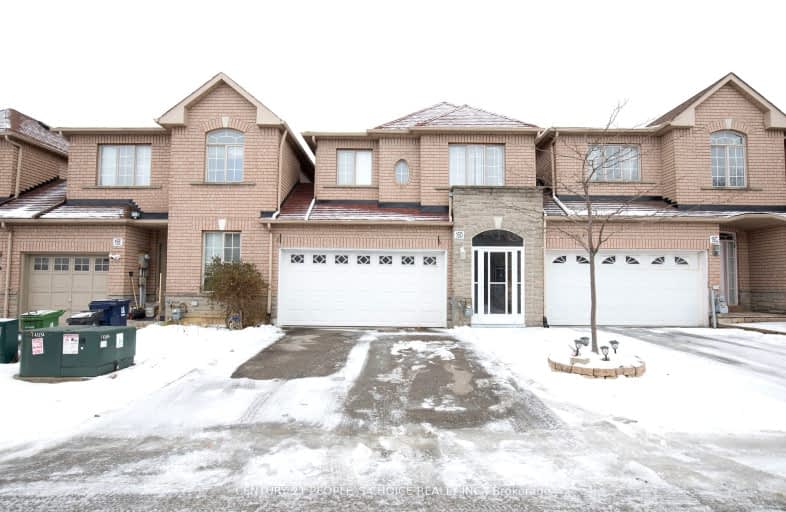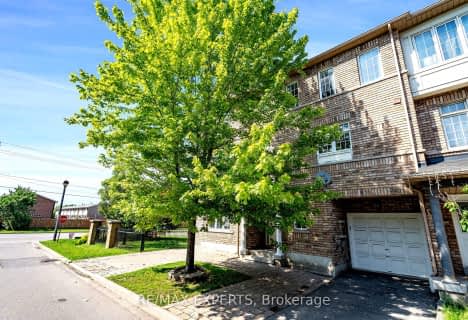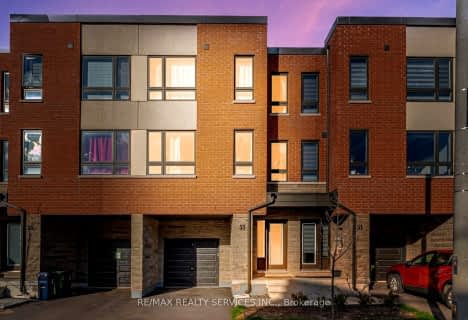Somewhat Walkable
- Some errands can be accomplished on foot.
Excellent Transit
- Most errands can be accomplished by public transportation.
Bikeable
- Some errands can be accomplished on bike.

Corliss Public School
Elementary: PublicHoly Child Catholic Catholic School
Elementary: CatholicDarcel Avenue Senior Public School
Elementary: PublicDunrankin Drive Public School
Elementary: PublicHoly Cross School
Elementary: CatholicHumberwood Downs Junior Middle Academy
Elementary: PublicAscension of Our Lord Secondary School
Secondary: CatholicHoly Cross Catholic Academy High School
Secondary: CatholicFather Henry Carr Catholic Secondary School
Secondary: CatholicNorth Albion Collegiate Institute
Secondary: PublicWest Humber Collegiate Institute
Secondary: PublicLincoln M. Alexander Secondary School
Secondary: Public-
Rowntree Mills Park
Islington Ave (at Finch Ave W), Toronto ON 5.02km -
Bloordale Park
680 Burnamthorpe Rd, Etobicoke ON 9.76km -
Chestnut Hill Park
Toronto ON 10.62km
-
Scotiabank
627 Dixon Rd, Etobicoke ON M9W 1H7 5.14km -
TD Bank Financial Group
8270 Hwy 27, Vaughan ON L4H 0R9 6.9km -
CIBC
2625 Weston Rd (at Cross Roads Plaza), Toronto ON M9N 3X2 7.11km
- 4 bath
- 3 bed
- 1500 sqft
63D View Green Crescent, Toronto, Ontario • M9W 7E1 • West Humber-Clairville










