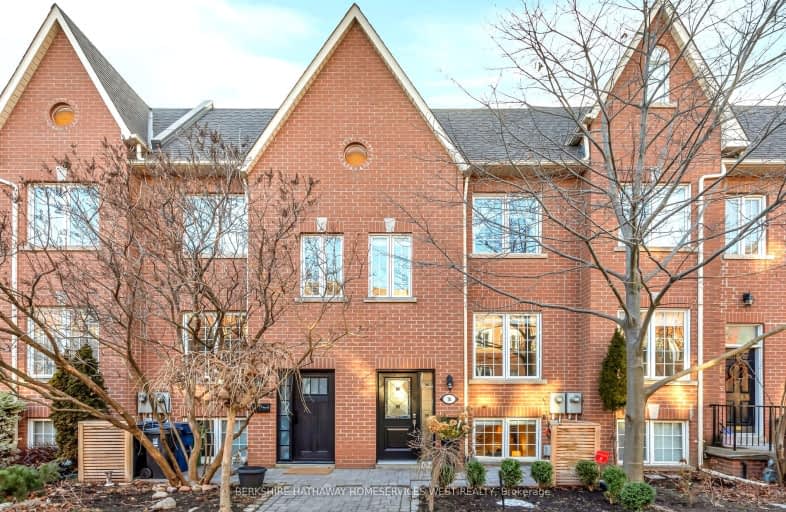Walker's Paradise
- Daily errands do not require a car.
Excellent Transit
- Most errands can be accomplished by public transportation.
Biker's Paradise
- Daily errands do not require a car.

Equinox Holistic Alternative School
Elementary: PublicBruce Public School
Elementary: PublicSt Joseph Catholic School
Elementary: CatholicLeslieville Junior Public School
Elementary: PublicMorse Street Junior Public School
Elementary: PublicDuke of Connaught Junior and Senior Public School
Elementary: PublicSchool of Life Experience
Secondary: PublicSubway Academy I
Secondary: PublicGreenwood Secondary School
Secondary: PublicSt Patrick Catholic Secondary School
Secondary: CatholicMonarch Park Collegiate Institute
Secondary: PublicRiverdale Collegiate Institute
Secondary: Public-
Greenwood Dog Park
Dundas, Toronto ON 0.6km -
Greenwood Park
150 Greenwood Ave (at Dundas), Toronto ON M4L 2R1 0.76km -
Woodbine Park
Queen St (at Kingston Rd), Toronto ON M4L 1G7 1.33km
-
Scotiabank
279 King St E (at Princess St.), Toronto ON M5A 1K2 3.31km -
TD Bank Financial Group
420 Bloor St E (at Sherbourne St.), Toronto ON M4W 1H4 4.03km -
BMO Bank of Montreal
2 Queen St E (at Yonge St), Toronto ON M5C 3G7 4.16km
- 1 bath
- 3 bed
- 1100 sqft
125 Spruce Street, Toronto, Ontario • M5A 2J4 • Cabbagetown-South St. James Town
- 4 bath
- 4 bed
Suite-319 Mortimer Avenue, Toronto, Ontario • M4J 2C9 • Danforth Village-East York








