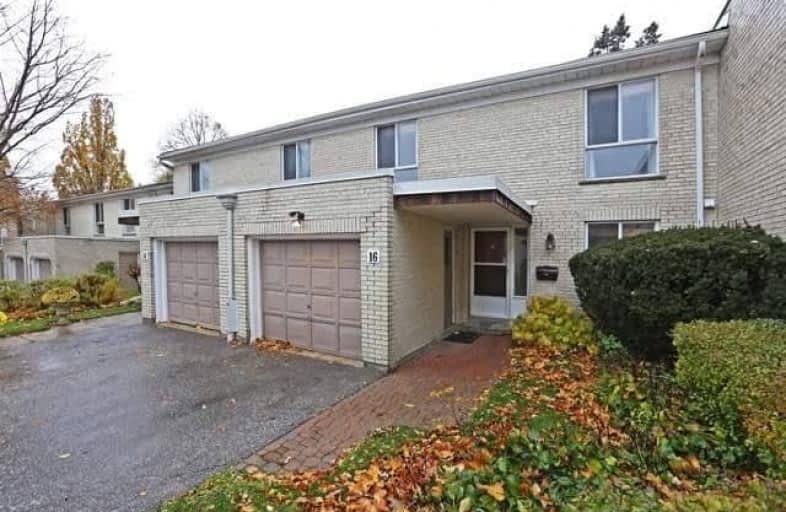
École élémentaire Étienne-Brûlé
Elementary: Public
0.96 km
Harrison Public School
Elementary: Public
0.75 km
St Andrew's Junior High School
Elementary: Public
0.58 km
Windfields Junior High School
Elementary: Public
1.11 km
Dunlace Public School
Elementary: Public
1.55 km
Owen Public School
Elementary: Public
0.82 km
St Andrew's Junior High School
Secondary: Public
0.58 km
Windfields Junior High School
Secondary: Public
1.10 km
École secondaire Étienne-Brûlé
Secondary: Public
0.96 km
Cardinal Carter Academy for the Arts
Secondary: Catholic
2.52 km
York Mills Collegiate Institute
Secondary: Public
0.77 km
Earl Haig Secondary School
Secondary: Public
2.69 km



