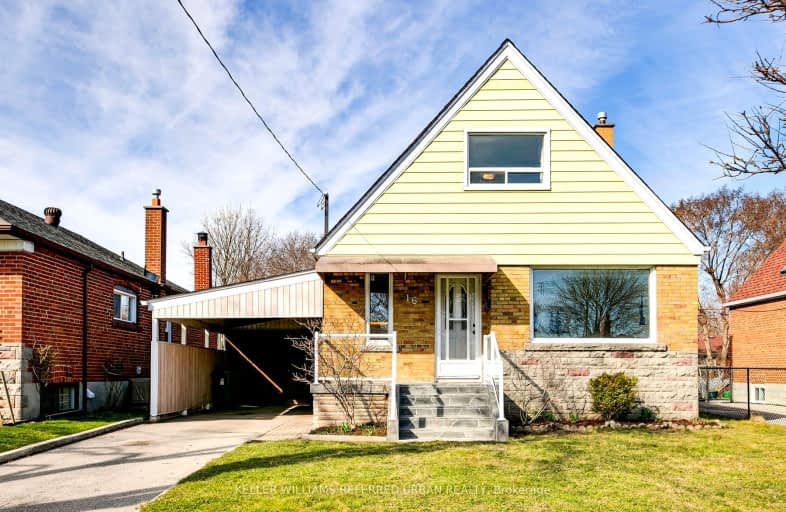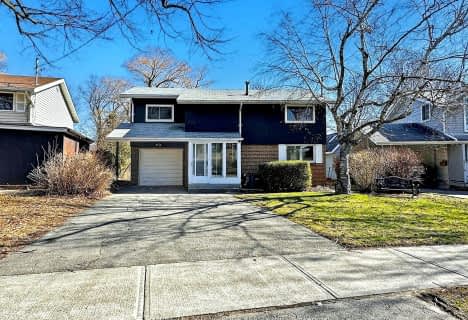
3D Walkthrough
Very Walkable
- Most errands can be accomplished on foot.
86
/100
Excellent Transit
- Most errands can be accomplished by public transportation.
71
/100
Bikeable
- Some errands can be accomplished on bike.
53
/100

Manhattan Park Junior Public School
Elementary: Public
1.33 km
Dorset Park Public School
Elementary: Public
0.25 km
General Crerar Public School
Elementary: Public
0.74 km
Ionview Public School
Elementary: Public
1.70 km
St Lawrence Catholic School
Elementary: Catholic
0.37 km
Ellesmere-Statton Public School
Elementary: Public
1.43 km
Alternative Scarborough Education 1
Secondary: Public
2.50 km
Bendale Business & Technical Institute
Secondary: Public
1.18 km
Winston Churchill Collegiate Institute
Secondary: Public
0.48 km
David and Mary Thomson Collegiate Institute
Secondary: Public
1.55 km
Jean Vanier Catholic Secondary School
Secondary: Catholic
2.24 km
Wexford Collegiate School for the Arts
Secondary: Public
2.35 km
-
Birkdale Ravine
1100 Brimley Rd, Scarborough ON M1P 3X9 1.8km -
Thomson Memorial Park
1005 Brimley Rd, Scarborough ON M1P 3E8 1.85km -
Snowhill Park
Snowhill Cres & Terryhill Cres, Scarborough ON 3.38km
-
TD Bank Financial Group
2650 Lawrence Ave E, Scarborough ON M1P 2S1 1.14km -
TD Bank Financial Group
26 William Kitchen Rd (at Kennedy Rd), Scarborough ON M1P 5B7 2.32km -
TD Bank
2135 Victoria Park Ave (at Ellesmere Avenue), Scarborough ON M1R 0G1 2.93km





