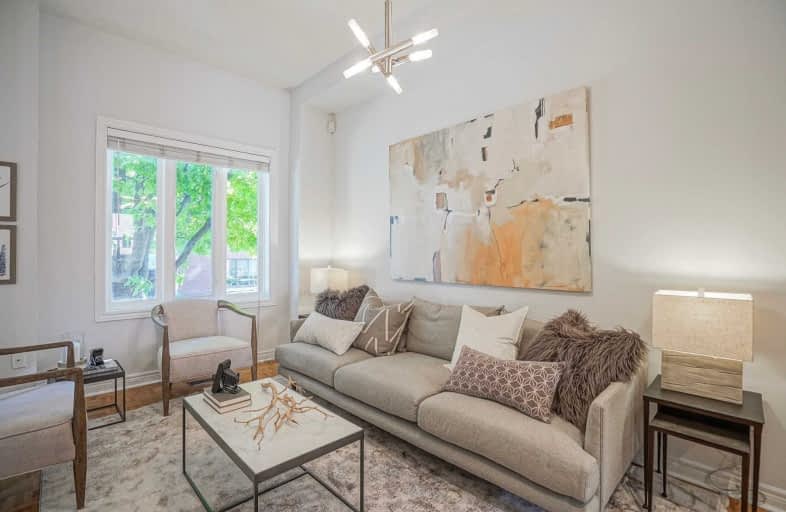
St Mary of the Angels Catholic School
Elementary: Catholic
0.39 km
St Sebastian Catholic School
Elementary: Catholic
0.75 km
Pauline Junior Public School
Elementary: Public
0.78 km
St Anthony Catholic School
Elementary: Catholic
0.90 km
Dovercourt Public School
Elementary: Public
0.57 km
Regal Road Junior Public School
Elementary: Public
0.55 km
Caring and Safe Schools LC4
Secondary: Public
1.28 km
ALPHA II Alternative School
Secondary: Public
1.27 km
Oakwood Collegiate Institute
Secondary: Public
1.16 km
Bloor Collegiate Institute
Secondary: Public
1.22 km
St Mary Catholic Academy Secondary School
Secondary: Catholic
1.54 km
Bishop Marrocco/Thomas Merton Catholic Secondary School
Secondary: Catholic
1.61 km


