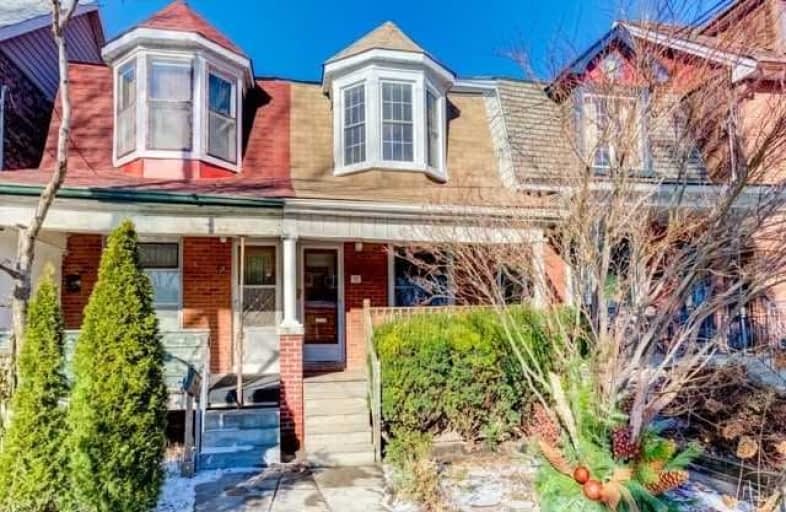
St. Bruno _x0013_ St. Raymond Catholic School
Elementary: Catholic
0.72 km
ÉÉC du Sacré-Coeur-Toronto
Elementary: Catholic
0.56 km
St Raymond Catholic School
Elementary: Catholic
0.60 km
Hawthorne II Bilingual Alternative Junior School
Elementary: Public
0.35 km
Essex Junior and Senior Public School
Elementary: Public
0.35 km
Palmerston Avenue Junior Public School
Elementary: Public
0.36 km
Msgr Fraser Orientation Centre
Secondary: Catholic
0.62 km
West End Alternative School
Secondary: Public
0.90 km
Msgr Fraser College (Alternate Study) Secondary School
Secondary: Catholic
0.57 km
Central Toronto Academy
Secondary: Public
1.41 km
Loretto College School
Secondary: Catholic
0.91 km
Harbord Collegiate Institute
Secondary: Public
1.10 km
$
$1,100,000
- 1 bath
- 3 bed
- 1100 sqft
52 Harvie Avenue, Toronto, Ontario • M6E 4K3 • Corso Italia-Davenport














