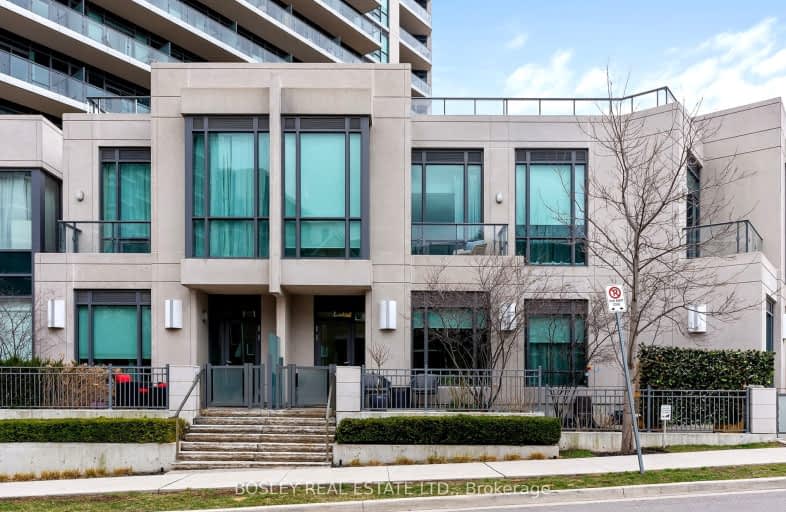
Car-Dependent
- Almost all errands require a car.
Excellent Transit
- Most errands can be accomplished by public transportation.
Very Bikeable
- Most errands can be accomplished on bike.

St Bonaventure Catholic School
Elementary: CatholicFraser Mustard Early Learning Academy
Elementary: PublicNorthlea Elementary and Middle School
Elementary: PublicGrenoble Public School
Elementary: PublicValley Park Middle School
Elementary: PublicThorncliffe Park Public School
Elementary: PublicEast York Alternative Secondary School
Secondary: PublicDanforth Collegiate Institute and Technical School
Secondary: PublicLeaside High School
Secondary: PublicEast York Collegiate Institute
Secondary: PublicDon Mills Collegiate Institute
Secondary: PublicMarc Garneau Collegiate Institute
Secondary: Public-
Iqbal Halal Foods
2 Thorncliffe Park Drive Unit 5-16, Toronto 0.89km -
Thorncliffe Park Market PL.
45 Overlea Boulevard, Toronto 0.99km -
Food Basics
45 Overlea Boulevard, Toronto 1km
-
Abcon International Wine Merchants Inc.
209 Wicksteed Avenue SUITE 52, East York 0.15km -
Northern Landings GinBerry
65 Wicksteed Avenue, East York 0.8km -
LCBO
65 Wicksteed Avenue, East York 0.8km
-
Charmaine Sweets
115 Vanderhoof Avenue, East York 0.64km -
Tim Hortons
939 Eglinton Avenue East, East York 0.7km -
Eggsmart
20 Brentcliffe Road, Toronto 0.73km
-
Charmaine Sweets
115 Vanderhoof Avenue, East York 0.64km -
Starbucks
65 Wicksteed Avenue C, East York 0.88km -
Long Time No Tea
62 Overlea Boulevard, East York 0.89km
-
TD Canada Trust Branch and ATM
45 Overlea Boulevard, Toronto 0.93km -
Scotiabank
45 Overlea Boulevard, Toronto 0.93km -
RBC Royal Bank
65 Overlea Boulevard, Toronto 0.96km
-
Leader Petroleum Ltd
31 Commercial Road, East York 0.77km -
Esso
61 Overlea Boulevard, Toronto 0.92km -
Circle K
61 Overlea Boulevard, Toronto 0.96km
-
Nielsen Fitness Premium Personal Training, In-Home & Virtual
209 Wicksteed Avenue Office #29, Toronto 0.15km -
Prince Fitness
160 Vanderhoof Avenue, East York 0.17km -
Personal Best Health & Perform
957 Eglinton Avenue East, East York 0.55km
-
Leonard Linton Park
60 Research Road, East York 0.25km -
E.T. Seton Park - North
1100 Leslie Street, North York 0.35km -
Wilket Creek Firepit
1116 Leslie Street, North York 0.5km
-
Toronto Public Library - Thorncliffe Branch
48 Thorncliffe Park Drive, East York 1.38km -
Toronto Public Library - Leaside Branch
165 McRae Drive, East York 1.58km -
Toronto Public Library - Flemingdon Park Branch
29 Saint Dennis Drive, North York 1.61km
-
Lyte Clinic
30 Commercial Road Suite 1B, East York 0.53km -
Doctors Services Group Ltd
42 Industrial Street Suite 106, Toronto 0.73km -
Achieva Health
28 Overlea Boulevard, Toronto 0.91km
-
Costco Pharmacy
42 Overlea Boulevard, Toronto 0.75km -
I Care Pharmacy Services
2 Thorncliffe Park Drive unit 26-27, East York 0.8km -
Mobarak Guardian Pharmacy
28 Overlea Boulevard, Toronto 0.94km
-
SmartCentres Leaside
147 Laird Drive, East York 0.96km -
East York Town Centre
45 Overlea Boulevard, Toronto 0.98km -
Designer Row
Designer Row Inc Leaside Centre, 815 Eglinton Avenue East, East York 1.08km
-
IMAX - Ontario Science Centre
770 Don Mills Road, North York 1.04km
-
Corks Beer & Wine Bar
93 Laird Drive, East York 1.05km -
Megana lounge inc.
95 Thorncliffe Park Drive Suite 1308, East York 1.07km -
LOCAL Public Eatery
180 Laird Drive, East York 1.09km
- — bath
- — bed
- — sqft
01-498B Eglinton Avenue East, Toronto, Ontario • M4P 1N3 • Mount Pleasant East
- 3 bath
- 3 bed
- 1800 sqft
20B Leaside Park Drive, Toronto, Ontario • M4H 1R2 • Thorncliffe Park
- 4 bath
- 3 bed
- 1800 sqft
22 Dutch Myrtle Way, Toronto, Ontario • M3B 3K8 • Banbury-Don Mills





