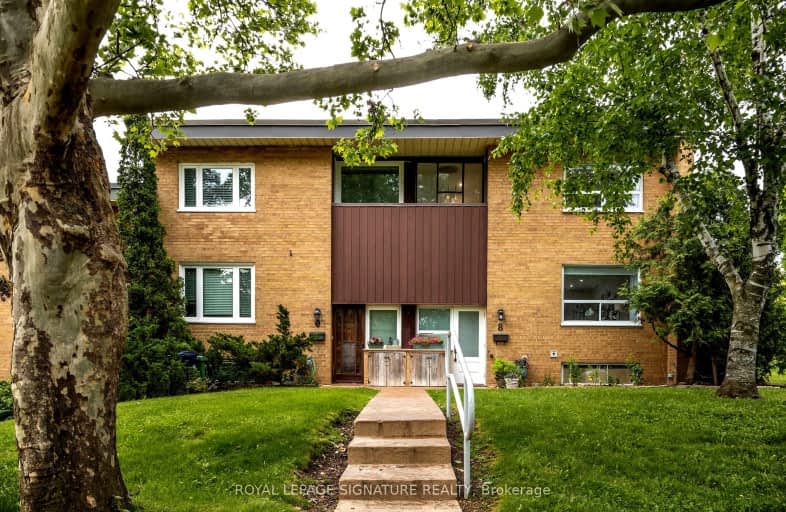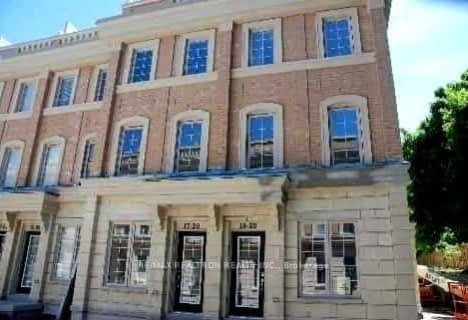Somewhat Walkable
- Some errands can be accomplished on foot.
Good Transit
- Some errands can be accomplished by public transportation.
Bikeable
- Some errands can be accomplished on bike.

Greenland Public School
Elementary: PublicNorman Ingram Public School
Elementary: PublicRippleton Public School
Elementary: PublicDon Mills Middle School
Elementary: PublicSt Bonaventure Catholic School
Elementary: CatholicGrenoble Public School
Elementary: PublicÉcole secondaire Étienne-Brûlé
Secondary: PublicGeorge S Henry Academy
Secondary: PublicDon Mills Collegiate Institute
Secondary: PublicSenator O'Connor College School
Secondary: CatholicVictoria Park Collegiate Institute
Secondary: PublicMarc Garneau Collegiate Institute
Secondary: Public-
JOEY Don Mills
75 O'Neill Road, North York, ON M3C 0H2 0.3km -
Nomé Izakaya - Shops at Don Mills
4 O'Neill Road, Toronto, ON M3C 0E1 0.26km -
Taylors Landing
10 O'neill Rd, Don Mills, ON M3C 0H1 0.3km
-
Hazukido
14 Clock Tower Road, Unit B003, Don Mills, North York, ON M3C 0G1 0.33km -
Ice 'n Cake
30 Clock Tower Road, North York, ON M3C 0H1 0.35km -
Aroma Espresso Bar
1090 Don Mills Road, Shops at Don Mills, Toronto, ON M3C 3R6 0.37km
-
Shoppers Drug Mart
946 Lawrence Avenue E, Unit 2, North York, ON M3C 3M9 0.66km -
Procare Pharmacy
1262 Don Mills Road, Toronto, ON M3B 2W7 1.49km -
Agape Pharmacy
10 Mallard Road, Unit C107, Toronto, ON M3B 3N1 1.88km
-
Mr Greek Restaurants
49 The Donway W, North York, ON M3C 3M9 0.11km -
JOEY Don Mills
75 O'Neill Road, North York, ON M3C 0H2 0.3km -
Nomé Izakaya - Shops at Don Mills
4 O'Neill Road, Toronto, ON M3C 0E1 0.26km
-
Don Mills Centre
75 The Donway W, North York, ON M3C 2E9 0.23km -
CF Shops at Don Mills
1090 Don Mills Road, Toronto, ON M3C 3R6 0.28km -
The Diamond at Don Mills
10 Mallard Road, Toronto, ON M3B 3N1 1.92km
-
Metro
1050 Don Mills Road, North York, ON M3C 1W6 0.27km -
McEwan Gourmet Grocery Store
38 Karl Fraser Road, North York, ON M3C 0H7 0.51km -
C&C Supermarket
888 Don Mills Rd, Toronto, ON M3C 1V6 0.64km
-
LCBO
195 The Donway W, Toronto, ON M3C 0H6 0.57km -
LCBO
808 York Mills Road, Toronto, ON M3B 1X8 2.73km -
LCBO - Leaside
147 Laird Dr, Laird and Eglinton, East York, ON M4G 4K1 2.88km
-
Petro-Canada
1095 Don Mills Road, North York, ON M3C 1W7 0.61km -
Esso
843 Don Mills Road, North York, ON M3C 1V4 1.03km -
Esso
800 Avenue Lawrence E, North York, ON M3C 1P4 1.06km
-
Cineplex VIP Cinemas
12 Marie Labatte Road, unit B7, Toronto, ON M3C 0H9 0.38km -
Cineplex Odeon Eglinton Town Centre Cinemas
22 Lebovic Avenue, Toronto, ON M1L 4V9 4.42km -
Mount Pleasant Cinema
675 Mt Pleasant Rd, Toronto, ON M4S 2N2 4.64km
-
Toronto Public Library
888 Lawrence Avenue E, Toronto, ON M3C 3L2 0.65km -
Toronto Public Library
29 Saint Dennis Drive, Toronto, ON M3C 3J3 1.78km -
Victoria Village Public Library
184 Sloane Avenue, Toronto, ON M4A 2C5 2.5km
-
Sunnybrook Health Sciences Centre
2075 Bayview Avenue, Toronto, ON M4N 3M5 2.83km -
North York General Hospital
4001 Leslie Street, North York, ON M2K 1E1 4.54km -
Canadian Medicalert Foundation
2005 Sheppard Avenue E, North York, ON M2J 5B4 4.78km
-
Sunnybrook Park
Toronto ON 1.39km -
Wigmore Park
Elvaston Dr, Toronto ON 2.62km -
Wexford Park
35 Elm Bank Rd, Toronto ON 3.78km
-
Scotiabank
1500 Don Mills Rd (York Mills), Toronto ON M3B 3K4 2.65km -
TD Bank
2135 Victoria Park Ave (at Ellesmere Avenue), Scarborough ON M1R 0G1 3.7km -
TD Bank Financial Group
801 O'Connor Dr, East York ON M4B 2S7 3.8km
- 3 bath
- 3 bed
- 1400 sqft
22 Stonedale Plwy, Toronto, Ontario • M3B 1W3 • Banbury-Don Mills
- 3 bath
- 3 bed
- 1400 sqft
17-20 Hargrave Lane, Toronto, Ontario • M4N 0A4 • Bridle Path-Sunnybrook-York Mills




