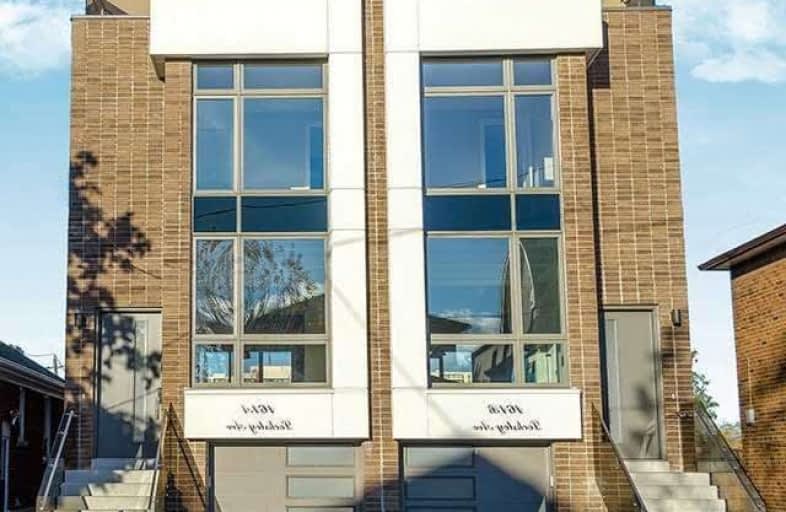
Fairbank Memorial Community School
Elementary: Public
1.26 km
Fairbank Public School
Elementary: Public
0.83 km
St Charles Catholic School
Elementary: Catholic
1.29 km
D'Arcy McGee Catholic School
Elementary: Catholic
1.16 km
Sts Cosmas and Damian Catholic School
Elementary: Catholic
0.63 km
St Thomas Aquinas Catholic School
Elementary: Catholic
0.71 km
Vaughan Road Academy
Secondary: Public
1.53 km
Yorkdale Secondary School
Secondary: Public
2.21 km
Oakwood Collegiate Institute
Secondary: Public
2.76 km
John Polanyi Collegiate Institute
Secondary: Public
1.87 km
Forest Hill Collegiate Institute
Secondary: Public
2.19 km
Dante Alighieri Academy
Secondary: Catholic
1.21 km
$
$1,745,000
- 5 bath
- 4 bed
- 2000 sqft
19 Lambton Avenue, Toronto, Ontario • M6N 2S2 • Rockcliffe-Smythe
$
$1,198,000
- 6 bath
- 4 bed
- 2000 sqft
505/507 Old Weston Road, Toronto, Ontario • M6N 3B2 • Junction Area














