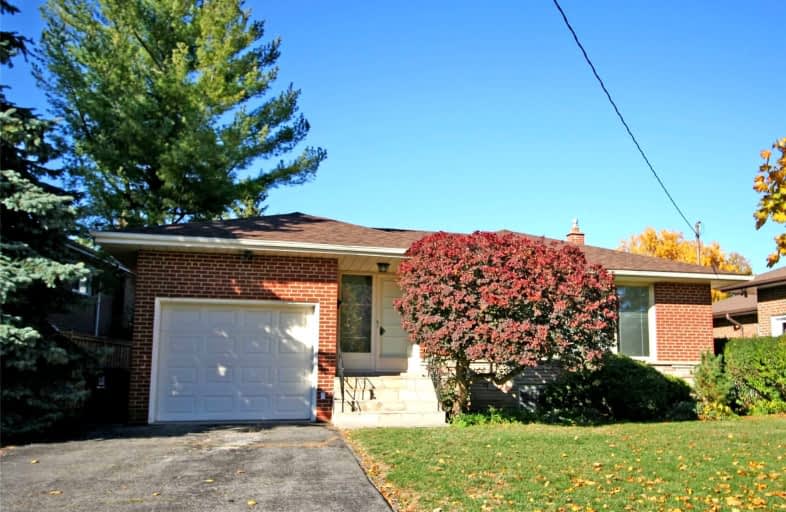
St Catherine Catholic School
Elementary: Catholic
1.07 km
Victoria Village Public School
Elementary: Public
0.65 km
Sloane Public School
Elementary: Public
0.89 km
École élémentaire Jeanne-Lajoie
Elementary: Public
0.18 km
Milne Valley Middle School
Elementary: Public
1.67 km
Broadlands Public School
Elementary: Public
1.48 km
Parkview Alternative School
Secondary: Public
3.89 km
Don Mills Collegiate Institute
Secondary: Public
1.50 km
Wexford Collegiate School for the Arts
Secondary: Public
1.86 km
Senator O'Connor College School
Secondary: Catholic
2.00 km
Victoria Park Collegiate Institute
Secondary: Public
2.57 km
Marc Garneau Collegiate Institute
Secondary: Public
2.90 km
$
$1,450,000
- 4 bath
- 3 bed
- 1100 sqft
55 Delwood Drive, Toronto, Ontario • M1L 2S8 • Clairlea-Birchmount
$
$1,390,000
- 2 bath
- 3 bed
- 1100 sqft
22 Daleside Crescent South, Toronto, Ontario • M4A 2H6 • Victoria Village














