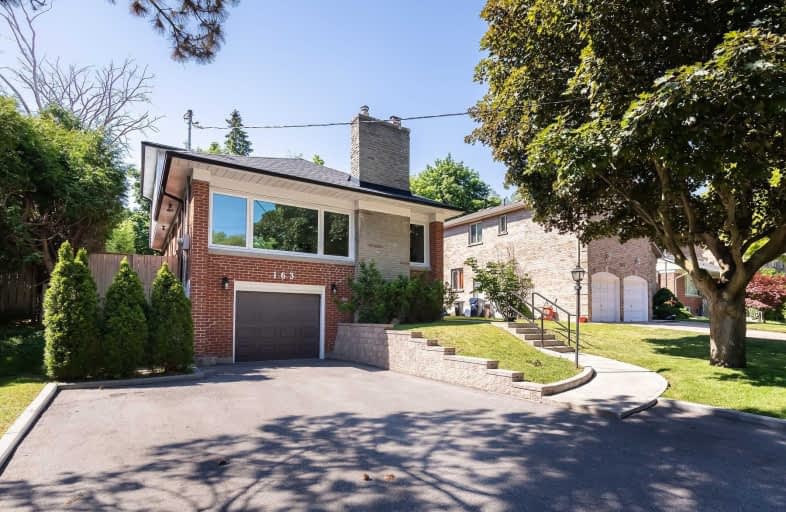
3D Walkthrough

Avondale Alternative Elementary School
Elementary: Public
1.64 km
Harrison Public School
Elementary: Public
1.75 km
Avondale Public School
Elementary: Public
1.64 km
St Andrew's Junior High School
Elementary: Public
0.65 km
Owen Public School
Elementary: Public
0.35 km
Bedford Park Public School
Elementary: Public
2.10 km
St Andrew's Junior High School
Secondary: Public
0.66 km
Windfields Junior High School
Secondary: Public
2.09 km
École secondaire Étienne-Brûlé
Secondary: Public
1.87 km
Cardinal Carter Academy for the Arts
Secondary: Catholic
2.41 km
Loretto Abbey Catholic Secondary School
Secondary: Catholic
1.59 km
York Mills Collegiate Institute
Secondary: Public
1.65 km





