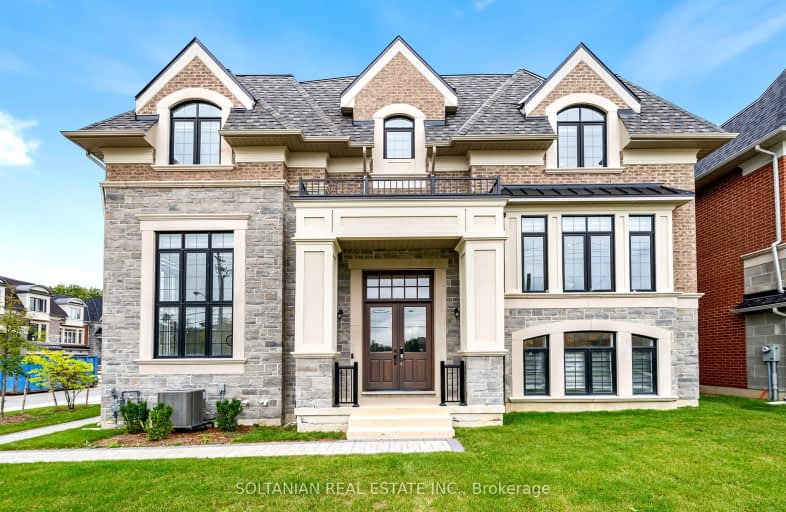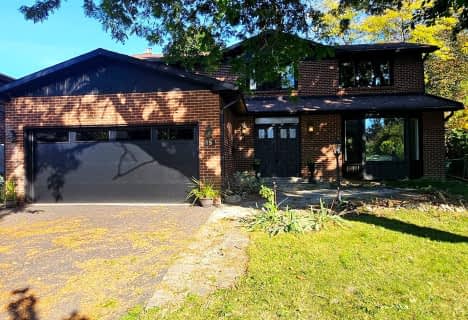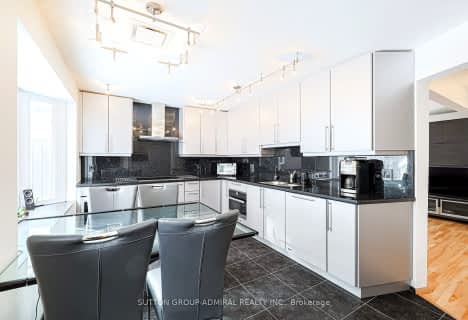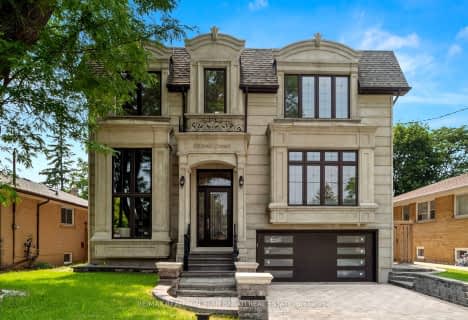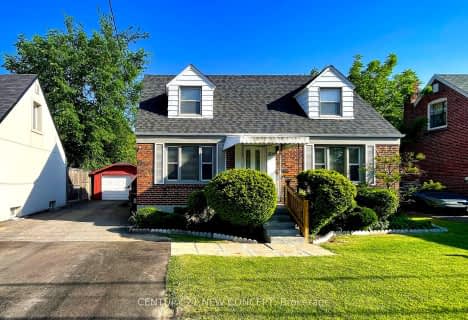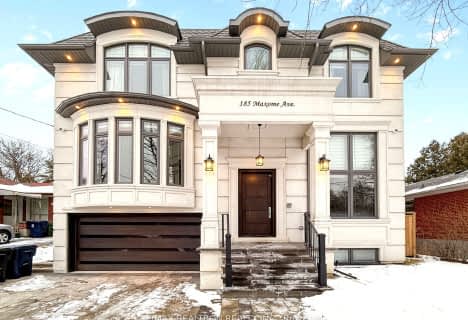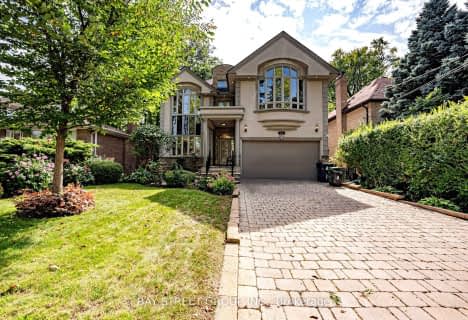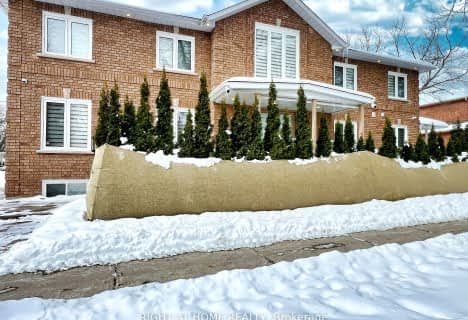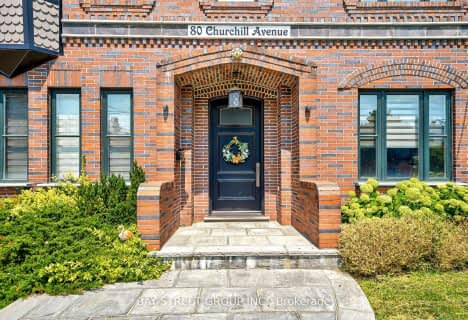Somewhat Walkable
- Some errands can be accomplished on foot.
Excellent Transit
- Most errands can be accomplished by public transportation.
Somewhat Bikeable
- Most errands require a car.

St Agnes Catholic School
Elementary: CatholicSt Cyril Catholic School
Elementary: CatholicFinch Public School
Elementary: PublicLillian Public School
Elementary: PublicCummer Valley Middle School
Elementary: PublicMcKee Public School
Elementary: PublicAvondale Secondary Alternative School
Secondary: PublicDrewry Secondary School
Secondary: PublicÉSC Monseigneur-de-Charbonnel
Secondary: CatholicSt. Joseph Morrow Park Catholic Secondary School
Secondary: CatholicNewtonbrook Secondary School
Secondary: PublicBrebeuf College School
Secondary: Catholic-
Bestview Park
Ontario 2.45km -
Pamona Valley Tennis Club
Markham ON 3.25km -
East Don Parklands
Leslie St (btwn Steeles & Sheppard), Toronto ON 3.36km
-
BMO Bank of Montreal
5522 Yonge St (at Tolman St.), Toronto ON M2N 7L3 1.29km -
TD Bank Financial Group
312 Sheppard Ave E, North York ON M2N 3B4 2.84km -
Finch-Leslie Square
191 Ravel Rd, Toronto ON M2H 1T1 3.31km
- 2 bath
- 4 bed
- 1500 sqft
205 Finch Avenue West, Toronto, Ontario • M2R 1M2 • Willowdale West
- 7 bath
- 4 bed
- 3500 sqft
185 Maxome Avenue, Toronto, Ontario • M2M 3L1 • Newtonbrook East
- 5 bath
- 4 bed
- 3500 sqft
89 Risebrough Avenue, Toronto, Ontario • M2M 2E2 • Newtonbrook East
- 6 bath
- 4 bed
- 3500 sqft
171 Empress Avenue, Toronto, Ontario • M2N 3T7 • Willowdale East
- 7 bath
- 5 bed
- 3500 sqft
25 Payson Avenue, Vaughan, Ontario • L4J 8K1 • Crestwood-Springfarm-Yorkhill
- 5 bath
- 4 bed
- 2500 sqft
153 B Parkview Avenue, Toronto, Ontario • M2N 3Y6 • Willowdale East
- 4 bath
- 4 bed
- 3000 sqft
80 Churchill Avenue, Toronto, Ontario • M2N 1Y9 • Willowdale West
