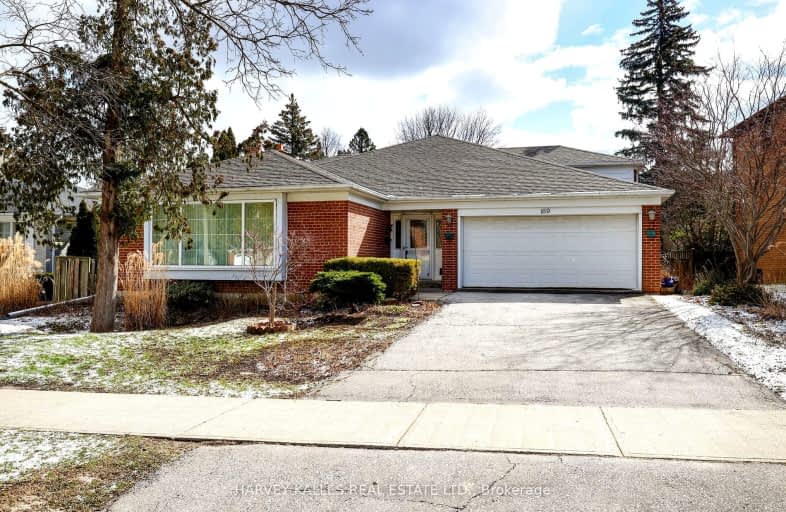Car-Dependent
- Most errands require a car.
Good Transit
- Some errands can be accomplished by public transportation.
Somewhat Bikeable
- Most errands require a car.

Avondale Alternative Elementary School
Elementary: PublicAvondale Public School
Elementary: PublicSt Gabriel Catholic Catholic School
Elementary: CatholicHollywood Public School
Elementary: PublicSt Andrew's Junior High School
Elementary: PublicOwen Public School
Elementary: PublicSt Andrew's Junior High School
Secondary: PublicÉcole secondaire Étienne-Brûlé
Secondary: PublicCardinal Carter Academy for the Arts
Secondary: CatholicLoretto Abbey Catholic Secondary School
Secondary: CatholicYork Mills Collegiate Institute
Secondary: PublicEarl Haig Secondary School
Secondary: Public-
The Congress
4646 Yonge Street, North York, ON M2N 5M1 1.27km -
Blossom Kitchen & Bar
4664 Yonge Street, Unit 23, North York, ON M2N 5M1 1.3km -
KINKA SUSHI BAR IZAKAYA NORTH YORK
4775 Yonge St, Unit 114, Toronto, ON M2N 5M5 1.36km
-
Dineen Coffee
311 York Mills Rd, Toronto, ON M2L 1L3 1.09km -
Dineen Coffee
2540 Bayview Avenue, Toronto, ON M2L 1A9 1.15km -
Yin Ji Chang Fen
4679 Yonge Street, Toronto, ON M2N 5M3 1.26km
-
GoodLife Fitness
4025 Yonge Street, Toronto, ON M2P 2E3 1.39km -
YMCA
567 Sheppard Avenue E, North York, ON M2K 1B2 1.44km -
LA Fitness
4861 Yonge St, Toronto, ON M2N 5X2 1.56km
-
Pharmasave Health First Pharmacy
12 Harrison Garden Boulvard, Toronto, ON M2N 7G4 1.19km -
Rexall Pharma Plus
288 Av Sheppard E, North York, ON M2N 3B1 1.17km -
Shoppers Drug Mart
2528 Bayview Avenue, Toronto, ON M2L 1.18km
-
Domino's Pizza
201 Sheppard Avenue E, North York, ON M2N 3A8 1.11km -
Wimpy's Diner
199 Sheppard Ave E, North York, ON M2N 3A8 1.1km -
Spring China House
189 Sheppard Avenue E, North York, ON M2N 3A8 1.1km
-
Yonge Sheppard Centre
4841 Yonge Street, North York, ON M2N 5X2 1.54km -
Bayview Village Shopping Centre
2901 Bayview Avenue, North York, ON M2K 1E6 1.68km -
Sandro Bayview Village
156-2901 Bayview Avenue, Bayview Village, North York, ON M2K 1E6 1.75km
-
Metro
291 York Mills Road, North York, ON M2L 1L3 1.11km -
Rabba Fine Foods
12 Harrison Garden Blvd, Toronto, ON M2N 7G4 1.19km -
Whole Foods Market
4771 Yonge St, North York, ON M2N 5M5 1.42km
-
Sheppard Wine Works
187 Sheppard Avenue E, Toronto, ON M2N 3A8 1.1km -
LCBO
2901 Bayview Avenue, North York, ON M2K 1E6 1.84km -
LCBO
5095 Yonge Street, North York, ON M2N 6Z4 2.07km
-
Strong Automotive
219 Sheppard Avenue E, North York, ON M2N 3A8 1.13km -
Petro-Canada
4630 Yonge Street, North York, ON M2N 5L7 1.25km -
Esso
4696 Yonge Street, North York, ON M2N 5M2 1.33km
-
Cineplex Cinemas Empress Walk
5095 Yonge Street, 3rd Floor, Toronto, ON M2N 6Z4 2.1km -
Cineplex VIP Cinemas
12 Marie Labatte Road, unit B7, Toronto, ON M3C 0H9 4.52km -
Cineplex Cinemas Fairview Mall
1800 Sheppard Avenue E, Unit Y007, North York, ON M2J 5A7 4.93km
-
North York Central Library
5120 Yonge Street, Toronto, ON M2N 5N9 2.18km -
Toronto Public Library
2140 Avenue Road, Toronto, ON M5M 4M7 2.71km -
Toronto Public Library
3083 Yonge Street, Toronto, ON M4N 2K7 3.33km
-
North York General Hospital
4001 Leslie Street, North York, ON M2K 1E1 3km -
Sunnybrook Health Sciences Centre
2075 Bayview Avenue, Toronto, ON M4N 3M5 3.94km -
Baycrest
3560 Bathurst Street, North York, ON M6A 2E1 4.14km
-
Cotswold Park
44 Cotswold Cres, Toronto ON M2P 1N2 0.54km -
Avondale Park
15 Humberstone Dr (btwn Harrison Garden & Everson), Toronto ON M2N 7J7 1.06km -
Irving Paisley Park
1.23km
-
TD Bank Financial Group
312 Sheppard Ave E, North York ON M2N 3B4 1.18km -
RBC Royal Bank
4789 Yonge St (Yonge), North York ON M2N 0G3 1.45km -
RBC Royal Bank
27 Rean Dr (Sheppard), North York ON M2K 0A6 1.79km
- 6 bath
- 5 bed
- 3500 sqft
213 Spring Garden Avenue, Toronto, Ontario • M2N 3G7 • Willowdale East
- 4 bath
- 5 bed
- 2500 sqft
427 Empress Avenue, Toronto, Ontario • M2N 3V9 • Willowdale East
- 3 bath
- 6 bed
- 3000 sqft
127 Yonge Boulevard, Toronto, Ontario • M5M 3H2 • Bedford Park-Nortown
- 7 bath
- 5 bed
- 3500 sqft
222 Hollywood Avenue, Toronto, Ontario • M2N 3K6 • Willowdale East









