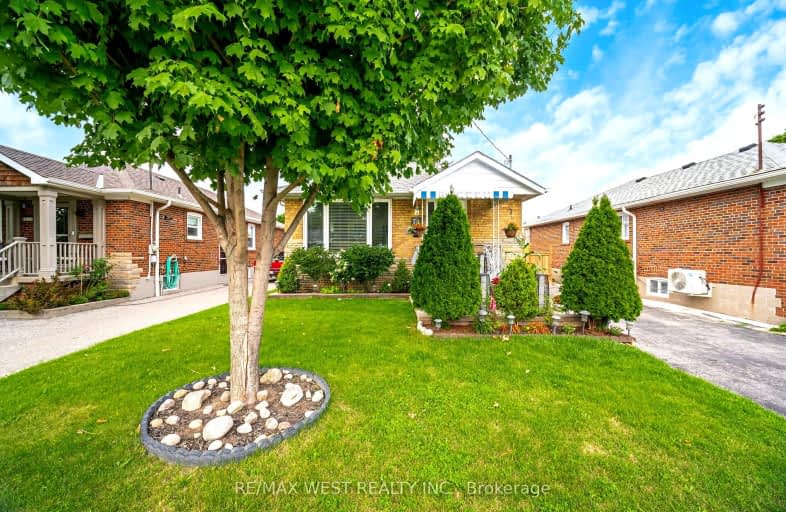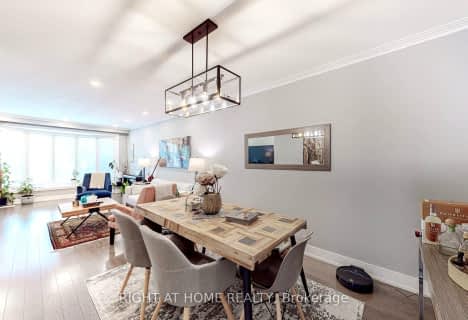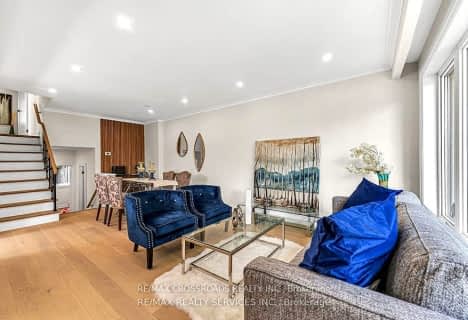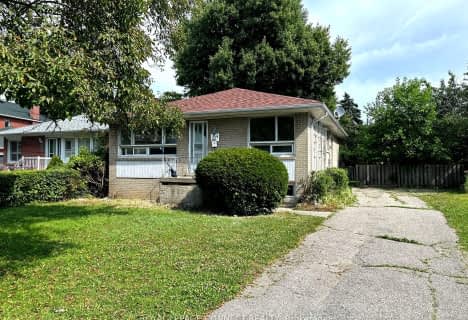Very Walkable
- Most errands can be accomplished on foot.
73
/100
Good Transit
- Some errands can be accomplished by public transportation.
66
/100

St Kevin Catholic School
Elementary: Catholic
0.45 km
Maryvale Public School
Elementary: Public
0.77 km
Buchanan Public School
Elementary: Public
0.92 km
Wexford Public School
Elementary: Public
1.02 km
Precious Blood Catholic School
Elementary: Catholic
1.13 km
Broadlands Public School
Elementary: Public
0.57 km
Caring and Safe Schools LC2
Secondary: Public
2.21 km
Parkview Alternative School
Secondary: Public
2.17 km
Don Mills Collegiate Institute
Secondary: Public
2.69 km
Wexford Collegiate School for the Arts
Secondary: Public
0.35 km
Senator O'Connor College School
Secondary: Catholic
0.59 km
Victoria Park Collegiate Institute
Secondary: Public
1.26 km
$
$1,279,988
- 2 bath
- 4 bed
33 Wishing Well Drive, Toronto, Ontario • M1T 1H9 • Tam O'Shanter-Sullivan














