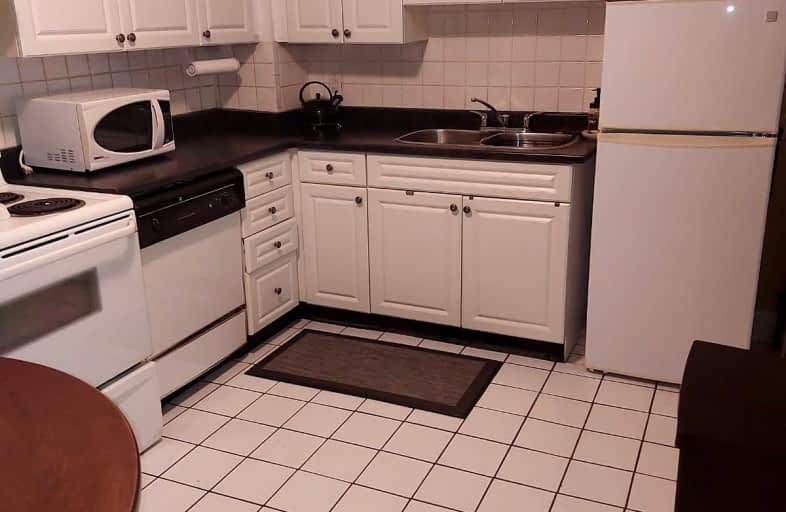Very Walkable
- Most errands can be accomplished on foot.
Good Transit
- Some errands can be accomplished by public transportation.
Very Bikeable
- Most errands can be accomplished on bike.

Étienne Brûlé Junior School
Elementary: PublicSt Mark Catholic School
Elementary: CatholicPark Lawn Junior and Middle School
Elementary: PublicSt Pius X Catholic School
Elementary: CatholicSwansea Junior and Senior Junior and Senior Public School
Elementary: PublicRunnymede Junior and Senior Public School
Elementary: PublicThe Student School
Secondary: PublicUrsula Franklin Academy
Secondary: PublicRunnymede Collegiate Institute
Secondary: PublicEtobicoke School of the Arts
Secondary: PublicWestern Technical & Commercial School
Secondary: PublicHumberside Collegiate Institute
Secondary: Public-
Sir Casimir Gzowski Park
1751 Lake Shore Blvd W, Toronto ON M6S 5A3 0.8km -
Jean Augustine Park
Toronto ON 0.98km -
Park Lawn Park
Pk Lawn Rd, Etobicoke ON M8Y 4B6 1.64km
-
TD Bank Financial Group
2972 Bloor St W (at Jackson Ave.), Etobicoke ON M8X 1B9 2.97km -
CIBC
2990 Bloor St W (at Willingdon Blvd.), Toronto ON M8X 1B9 3km -
TD Bank Financial Group
1033 Queen St W, Toronto ON M6J 0A6 4.56km
- 1 bath
- 1 bed
- 700 sqft
lower-34 Ringley Avenue, Toronto, Ontario • M8Y 1P1 • Stonegate-Queensway
- 1 bath
- 1 bed
Lower-163 Rankin Crescent, Toronto, Ontario • M6P 4H9 • Dovercourt-Wallace Emerson-Junction
- 1 bath
- 1 bed
Bsmt-635 Annette Street, Toronto, Ontario • M6S 2C5 • Runnymede-Bloor West Village














