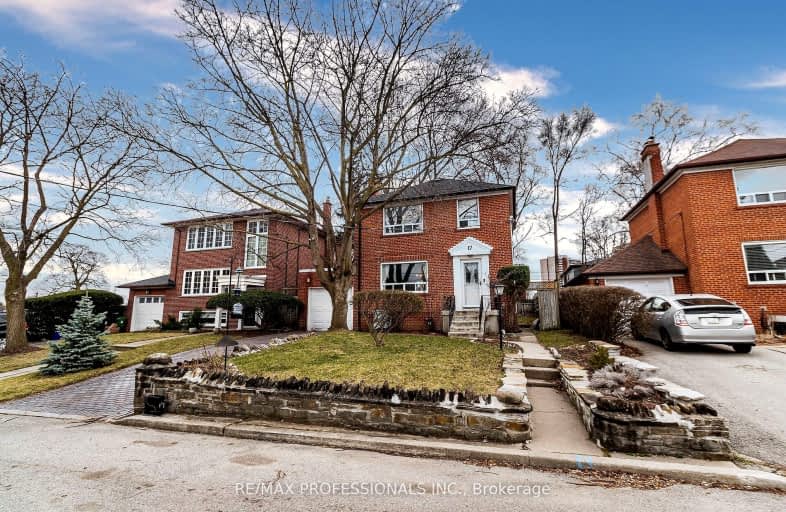Car-Dependent
- Almost all errands require a car.

Pelmo Park Public School
Elementary: PublicWeston Memorial Junior Public School
Elementary: PublicSt John the Evangelist Catholic School
Elementary: CatholicC R Marchant Middle School
Elementary: PublicPortage Trail Community School
Elementary: PublicH J Alexander Community School
Elementary: PublicFrank Oke Secondary School
Secondary: PublicYork Humber High School
Secondary: PublicScarlett Heights Entrepreneurial Academy
Secondary: PublicWeston Collegiate Institute
Secondary: PublicChaminade College School
Secondary: CatholicSt. Basil-the-Great College School
Secondary: Catholic-
Riverlea Park
919 Scarlett Rd, Toronto ON M9P 2V3 0.94km -
Earlscourt Park
1200 Lansdowne Ave, Toronto ON M6H 3Z8 5.91km -
Laughlin park
Toronto ON 6.27km
-
TD Bank Financial Group
2390 Keele St, Toronto ON M6M 4A5 2.85km -
TD Bank Financial Group
3140 Dufferin St (at Apex Rd.), Toronto ON M6A 2T1 4.8km -
RBC Royal Bank
2765 Dufferin St, North York ON M6B 3R6 4.92km
- 2 bath
- 3 bed
- 1100 sqft
181 Epsom Downs Drive, Toronto, Ontario • M3M 1S8 • Downsview-Roding-CFB
- 2 bath
- 3 bed
- 1100 sqft
225 The Westway, Toronto, Ontario • M9R 1E9 • Willowridge-Martingrove-Richview
- 2 bath
- 3 bed
25 Fletcher Place, Toronto, Ontario • M9R 1K7 • Kingsview Village-The Westway














