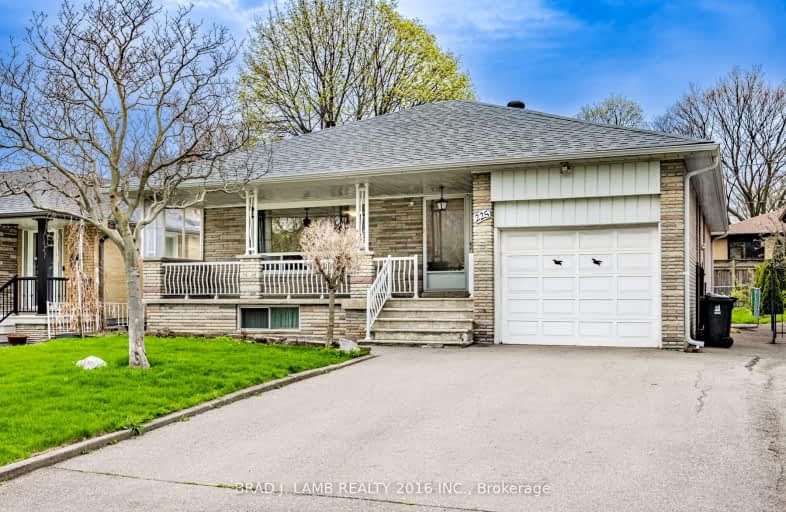
Car-Dependent
- Most errands require a car.
Good Transit
- Some errands can be accomplished by public transportation.
Somewhat Bikeable
- Most errands require a car.

Valleyfield Junior School
Elementary: PublicWestway Junior School
Elementary: PublicSt Eugene Catholic School
Elementary: CatholicFather Serra Catholic School
Elementary: CatholicKingsview Village Junior School
Elementary: PublicDixon Grove Junior Middle School
Elementary: PublicSchool of Experiential Education
Secondary: PublicCentral Etobicoke High School
Secondary: PublicScarlett Heights Entrepreneurial Academy
Secondary: PublicDon Bosco Catholic Secondary School
Secondary: CatholicKipling Collegiate Institute
Secondary: PublicRichview Collegiate Institute
Secondary: Public-
Park Lawn Park
Pk Lawn Rd, Etobicoke ON M8Y 4B6 6.78km -
Rennie Park
1 Rennie Ter, Toronto ON M6S 4Z9 7.42km -
Rennie Park Rink
1 Rennie Terr (in Rennie Park), Toronto ON M8Y 1A2 7.58km
-
CIBC
1174 Weston Rd (at Eglinton Ave. W.), Toronto ON M6M 4P4 4.47km -
CIBC
4914 Dundas St W (at Burnhamthorpe Rd.), Toronto ON M9A 1B5 4.53km -
TD Bank Financial Group
3868 Bloor St W (at Jopling Ave. N.), Etobicoke ON M9B 1L3 5.21km
- 2 bath
- 3 bed
25 Fletcher Place, Toronto, Ontario • M9R 1K7 • Kingsview Village-The Westway
- 3 bath
- 6 bed
- 3000 sqft
17 Dee Avenue, Toronto, Ontario • M9N 1S8 • Humberlea-Pelmo Park W4
- 2 bath
- 4 bed
39 Waterbury Drive, Toronto, Ontario • M9R 3Y1 • Willowridge-Martingrove-Richview
- 2 bath
- 3 bed
- 1500 sqft
34 Camperdown Avenue, Toronto, Ontario • M9R 3T4 • Kingsview Village-The Westway
- 2 bath
- 3 bed
112 Redgrave Drive, Toronto, Ontario • M9R 3V3 • Willowridge-Martingrove-Richview
- 2 bath
- 3 bed
- 2500 sqft
41 Walwyn Avenue, Toronto, Ontario • M9N 3H6 • Humberlea-Pelmo Park W4
- 3 bath
- 3 bed
159 Redgrave Drive, Toronto, Ontario • M9R 3V8 • Willowridge-Martingrove-Richview












