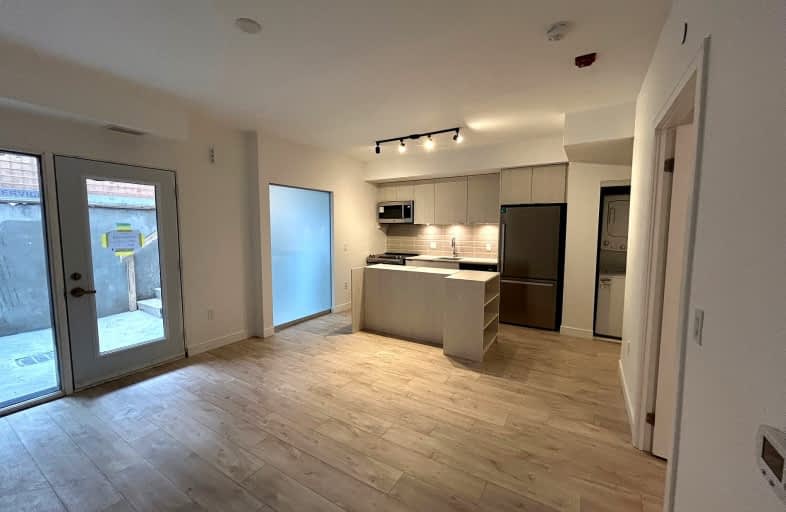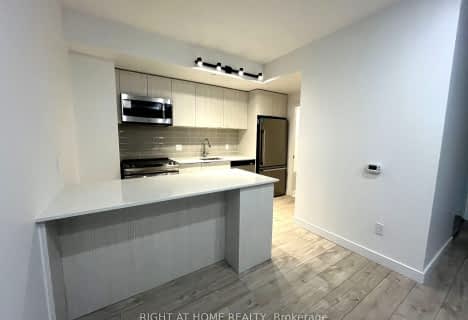
St Dunstan Catholic School
Elementary: CatholicBlantyre Public School
Elementary: PublicCourcelette Public School
Elementary: PublicWarden Avenue Public School
Elementary: PublicSamuel Hearne Public School
Elementary: PublicOakridge Junior Public School
Elementary: PublicScarborough Centre for Alternative Studi
Secondary: PublicNotre Dame Catholic High School
Secondary: CatholicNeil McNeil High School
Secondary: CatholicBirchmount Park Collegiate Institute
Secondary: PublicMalvern Collegiate Institute
Secondary: PublicSATEC @ W A Porter Collegiate Institute
Secondary: Public-
Warden Woods Dog Park
Ontario 1.14km -
William Hancox Park
1.33km -
Taylor Creek Park
200 Dawes Rd (at Crescent Town Rd.), Toronto ON M4C 5M8 2.46km
-
TD Bank Financial Group
1684 Danforth Ave (at Woodington Ave.), Toronto ON M4C 1H6 3.61km -
TD Bank Financial Group
15 Eglinton Sq (btw Victoria Park Ave. & Pharmacy Ave.), Scarborough ON M1L 2K1 4.18km -
CIBC
2 Lebovic Ave (Eglinton Ave E), Toronto ON M1L 4V9 4.2km
- 1 bath
- 1 bed
- 500 sqft
06-178 Clonmore Drive, Toronto, Ontario • M1N 0B9 • Birchcliffe-Cliffside
- 2 bath
- 2 bed
- 900 sqft
302-25 Strangford Lane, Toronto, Ontario • M1L 0E5 • Clairlea-Birchmount




