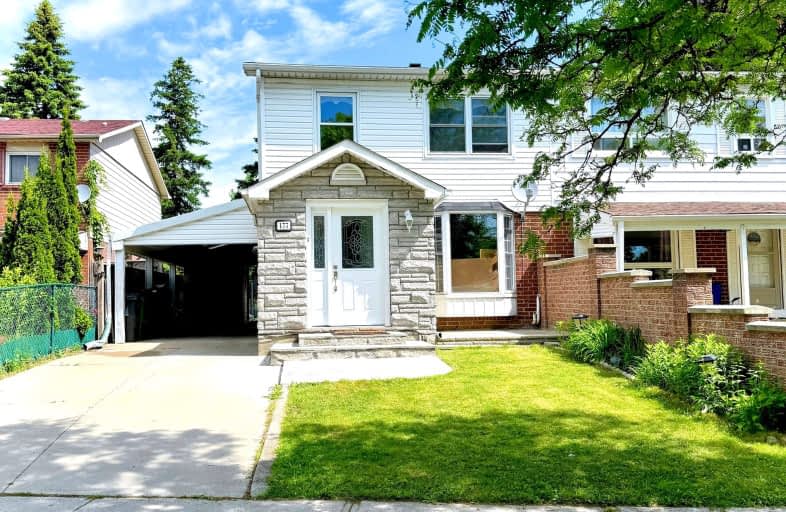Somewhat Walkable
- Some errands can be accomplished on foot.
65
/100
Good Transit
- Some errands can be accomplished by public transportation.
69
/100
Somewhat Bikeable
- Most errands require a car.
28
/100

St Gabriel Lalemant Catholic School
Elementary: Catholic
0.51 km
Sacred Heart Catholic School
Elementary: Catholic
0.86 km
Dr Marion Hilliard Senior Public School
Elementary: Public
0.91 km
St Barnabas Catholic School
Elementary: Catholic
1.39 km
Tom Longboat Junior Public School
Elementary: Public
0.10 km
Malvern Junior Public School
Elementary: Public
1.33 km
St Mother Teresa Catholic Academy Secondary School
Secondary: Catholic
1.36 km
Francis Libermann Catholic High School
Secondary: Catholic
3.50 km
Woburn Collegiate Institute
Secondary: Public
3.51 km
Albert Campbell Collegiate Institute
Secondary: Public
3.33 km
Lester B Pearson Collegiate Institute
Secondary: Public
0.80 km
St John Paul II Catholic Secondary School
Secondary: Catholic
3.34 km
-
Milliken Park
5555 Steeles Ave E (btwn McCowan & Middlefield Rd.), Scarborough ON M9L 1S7 3.88km -
Birkdale Ravine
1100 Brimley Rd, Scarborough ON M1P 3X9 5.72km -
Highland Heights Park
30 Glendower Circt, Toronto ON 5.83km
-
RBC Royal Bank
865 Milner Ave (Morningside), Scarborough ON M1B 5N6 2.94km -
TD Bank Financial Group
1900 Ellesmere Rd (Ellesmere and Bellamy), Scarborough ON M1H 2V6 3.96km -
Scotiabank
4220 Sheppard Ave E (Midland Ave.), Scarborough ON M1S 1T5 4.6km







