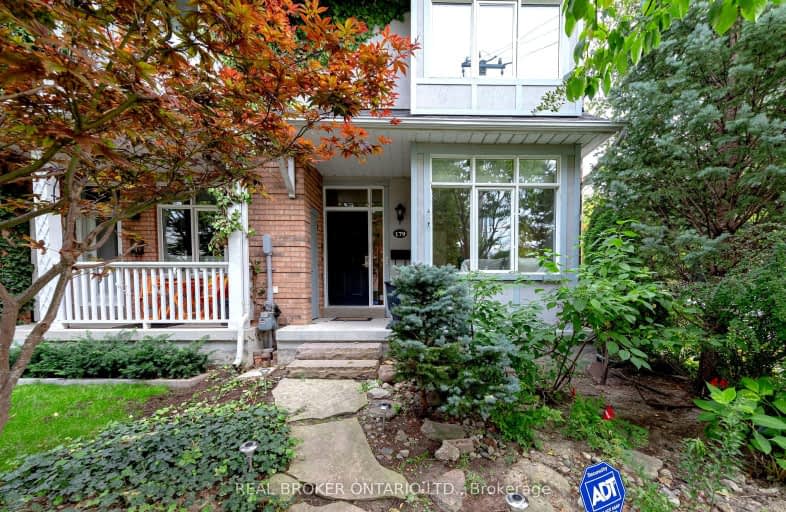Very Walkable
- Most errands can be accomplished on foot.
88
/100
Excellent Transit
- Most errands can be accomplished by public transportation.
80
/100
Very Bikeable
- Most errands can be accomplished on bike.
85
/100

ÉÉC Georges-Étienne-Cartier
Elementary: Catholic
0.33 km
Roden Public School
Elementary: Public
0.87 km
Earl Beatty Junior and Senior Public School
Elementary: Public
0.66 km
Earl Haig Public School
Elementary: Public
0.30 km
St Brigid Catholic School
Elementary: Catholic
0.74 km
Bowmore Road Junior and Senior Public School
Elementary: Public
0.48 km
East York Alternative Secondary School
Secondary: Public
1.70 km
School of Life Experience
Secondary: Public
1.05 km
Greenwood Secondary School
Secondary: Public
1.05 km
St Patrick Catholic Secondary School
Secondary: Catholic
0.89 km
Monarch Park Collegiate Institute
Secondary: Public
0.50 km
Danforth Collegiate Institute and Technical School
Secondary: Public
1.35 km
$
$2,300
- 1 bath
- 2 bed
- 700 sqft
Lower-25 Knight Street, Toronto, Ontario • M4C 3K8 • Danforth Village-East York
$
$2,600
- 1 bath
- 2 bed
- 700 sqft
UPPER-920 Pape Avenue, Toronto, Ontario • M4K 3V2 • Danforth Village-East York














