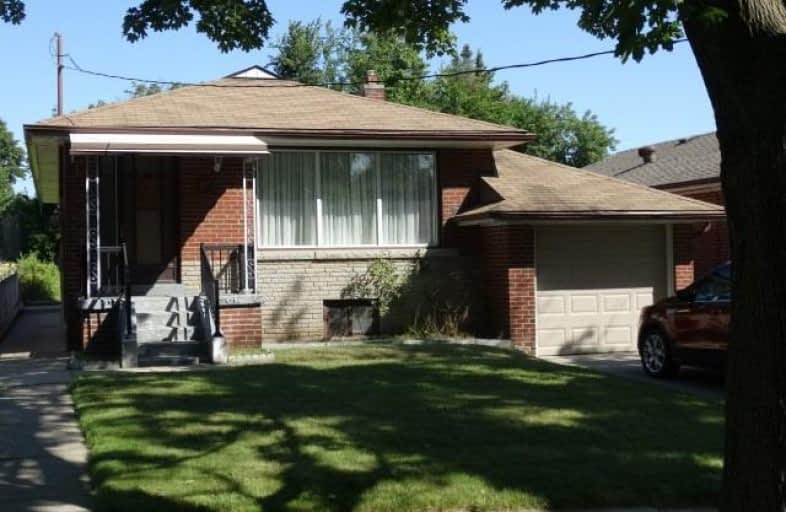
Étienne Brûlé Junior School
Elementary: Public
0.26 km
Karen Kain School of the Arts
Elementary: Public
1.11 km
St Mark Catholic School
Elementary: Catholic
0.23 km
David Hornell Junior School
Elementary: Public
1.67 km
Park Lawn Junior and Middle School
Elementary: Public
0.85 km
Swansea Junior and Senior Junior and Senior Public School
Elementary: Public
1.31 km
The Student School
Secondary: Public
2.71 km
Ursula Franklin Academy
Secondary: Public
2.73 km
Runnymede Collegiate Institute
Secondary: Public
3.24 km
Etobicoke School of the Arts
Secondary: Public
1.37 km
Western Technical & Commercial School
Secondary: Public
2.73 km
Bishop Allen Academy Catholic Secondary School
Secondary: Catholic
1.48 km




