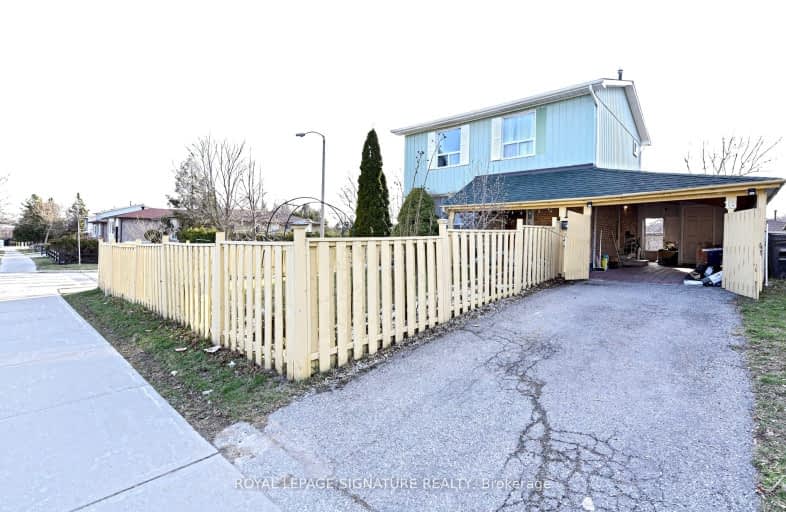Somewhat Walkable
- Some errands can be accomplished on foot.
67
/100
Good Transit
- Some errands can be accomplished by public transportation.
69
/100
Somewhat Bikeable
- Most errands require a car.
29
/100

St Gabriel Lalemant Catholic School
Elementary: Catholic
0.67 km
Sacred Heart Catholic School
Elementary: Catholic
1.02 km
Dr Marion Hilliard Senior Public School
Elementary: Public
0.90 km
St Barnabas Catholic School
Elementary: Catholic
1.32 km
Tom Longboat Junior Public School
Elementary: Public
0.19 km
Malvern Junior Public School
Elementary: Public
1.22 km
St Mother Teresa Catholic Academy Secondary School
Secondary: Catholic
1.49 km
Francis Libermann Catholic High School
Secondary: Catholic
3.36 km
Woburn Collegiate Institute
Secondary: Public
3.41 km
Albert Campbell Collegiate Institute
Secondary: Public
3.20 km
Lester B Pearson Collegiate Institute
Secondary: Public
0.80 km
St John Paul II Catholic Secondary School
Secondary: Catholic
3.38 km
-
Snowhill Park
Snowhill Cres & Terryhill Cres, Scarborough ON 3.99km -
Highland Heights Park
30 Glendower Circt, Toronto ON 5.68km -
Thomson Memorial Park
1005 Brimley Rd, Scarborough ON M1P 3E8 5.93km
-
Scotiabank
6019 Steeles Ave E, Toronto ON M1V 5P7 3.44km -
HSBC
410 Progress Ave (Milliken Square), Toronto ON M1P 5J1 5.01km -
TD Bank Financial Group
26 William Kitchen Rd (at Kennedy Rd), Scarborough ON M1P 5B7 5.64km










