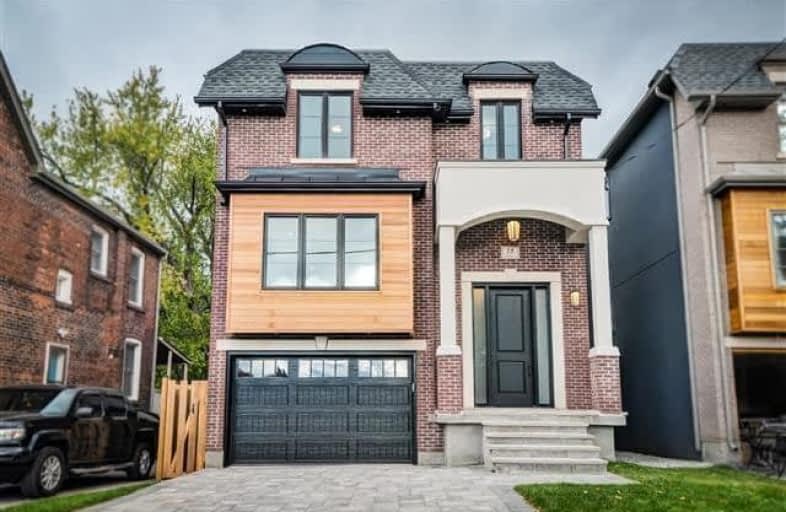
Immaculate Heart of Mary Catholic School
Elementary: Catholic
0.54 km
J G Workman Public School
Elementary: Public
1.69 km
Birch Cliff Heights Public School
Elementary: Public
1.28 km
Birch Cliff Public School
Elementary: Public
0.24 km
Warden Avenue Public School
Elementary: Public
1.13 km
Oakridge Junior Public School
Elementary: Public
1.11 km
Notre Dame Catholic High School
Secondary: Catholic
2.32 km
Neil McNeil High School
Secondary: Catholic
1.86 km
Birchmount Park Collegiate Institute
Secondary: Public
0.97 km
Malvern Collegiate Institute
Secondary: Public
2.21 km
Blessed Cardinal Newman Catholic School
Secondary: Catholic
3.47 km
SATEC @ W A Porter Collegiate Institute
Secondary: Public
3.12 km
$
$1,058,800
- 3 bath
- 4 bed
- 2000 sqft
84 Doncaster Avenue, Toronto, Ontario • M4C 1Y9 • Woodbine-Lumsden




