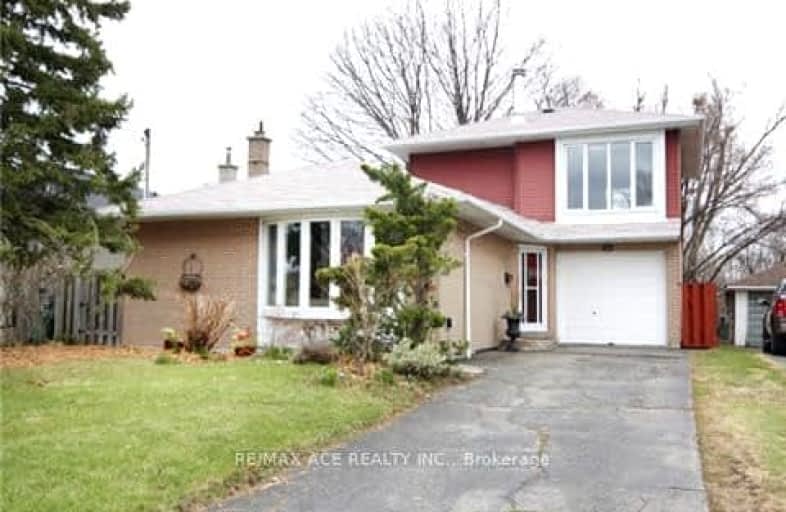Somewhat Walkable
- Some errands can be accomplished on foot.
Good Transit
- Some errands can be accomplished by public transportation.
Somewhat Bikeable
- Most errands require a car.

ÉIC Père-Philippe-Lamarche
Elementary: CatholicRobert Service Senior Public School
Elementary: PublicSt Theresa Shrine Catholic School
Elementary: CatholicAnson Park Public School
Elementary: PublicH A Halbert Junior Public School
Elementary: PublicWalter Perry Junior Public School
Elementary: PublicCaring and Safe Schools LC3
Secondary: PublicÉSC Père-Philippe-Lamarche
Secondary: CatholicSouth East Year Round Alternative Centre
Secondary: PublicScarborough Centre for Alternative Studi
Secondary: PublicBlessed Cardinal Newman Catholic School
Secondary: CatholicR H King Academy
Secondary: Public-
Thomson Memorial Park
1005 Brimley Rd, Scarborough ON M1P 3E8 3.68km -
Ashtonbee Reservoir Park
Scarborough ON M1L 3K9 4.27km -
Wayne Parkette
Toronto ON M1R 1Y5 4.32km
-
BMO Bank of Montreal
2739 Eglinton Ave E (at Brimley Rd), Toronto ON M1K 2S2 1.1km -
TD Bank Financial Group
2020 Eglinton Ave E, Scarborough ON M1L 2M6 3.24km -
TD Bank Financial Group
2650 Lawrence Ave E, Scarborough ON M1P 2S1 3.25km
- 1 bath
- 3 bed
- 1100 sqft
Main -40 Adanac Drive, Toronto, Ontario • M1M 2E4 • Birchcliffe-Cliffside














