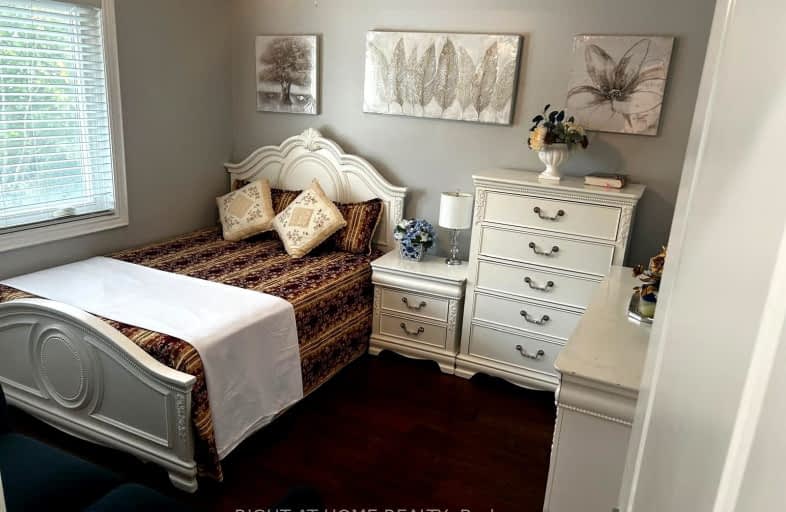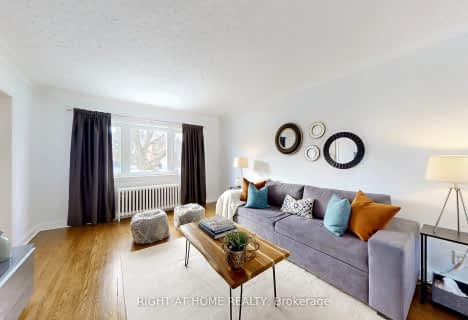Very Walkable
- Most errands can be accomplished on foot.
Good Transit
- Some errands can be accomplished by public transportation.
Bikeable
- Some errands can be accomplished on bike.

St Theresa Shrine Catholic School
Elementary: CatholicAnson Park Public School
Elementary: PublicH A Halbert Junior Public School
Elementary: PublicFairmount Public School
Elementary: PublicSt Agatha Catholic School
Elementary: CatholicJohn A Leslie Public School
Elementary: PublicCaring and Safe Schools LC3
Secondary: PublicÉSC Père-Philippe-Lamarche
Secondary: CatholicSouth East Year Round Alternative Centre
Secondary: PublicScarborough Centre for Alternative Studi
Secondary: PublicBlessed Cardinal Newman Catholic School
Secondary: CatholicR H King Academy
Secondary: Public-
Thomson Memorial Park
1005 Brimley Rd, Scarborough ON M1P 3E8 4.33km -
Ashtonbee Reservoir Park
Scarborough ON M1L 3K9 4.58km -
Wayne Parkette
Toronto ON M1R 1Y5 4.73km
-
BMO Bank of Montreal
2739 Eglinton Ave E (at Brimley Rd), Toronto ON M1K 2S2 1.75km -
Scotiabank
888 Birchmount Rd (at Eglinton Ave. E), Toronto ON M1K 5L1 3.12km -
TD Bank Financial Group
2020 Eglinton Ave E, Scarborough ON M1L 2M6 3.56km
- 1 bath
- 3 bed
- 700 sqft
Upper-45 Huntington Avenue, Toronto, Ontario • M1K 4K9 • Kennedy Park
- 4 bath
- 3 bed
51 SANTAMONICA Boulevard South, Toronto, Ontario • M1L 4H3 • Clairlea-Birchmount
- 3 bath
- 3 bed
- 1500 sqft
11 North Bonnington Avenue, Toronto, Ontario • M1K 1X3 • Clairlea-Birchmount














