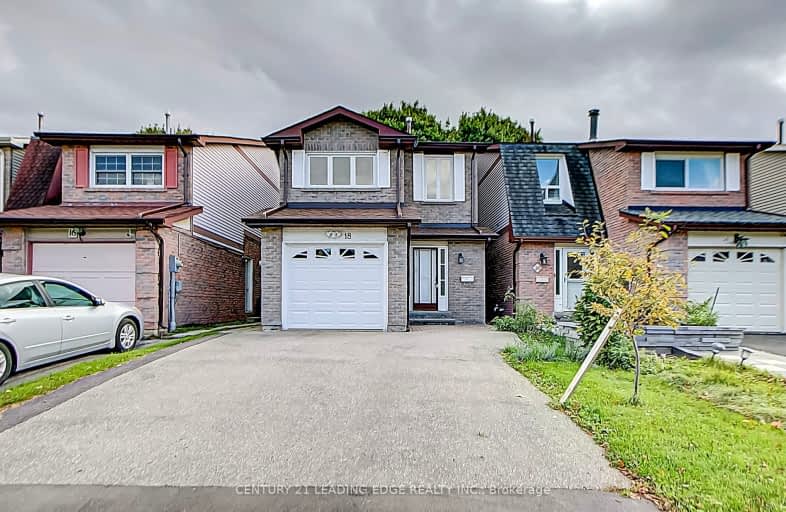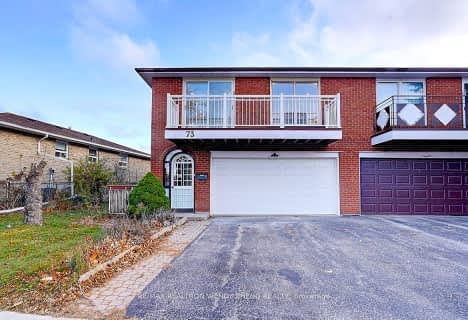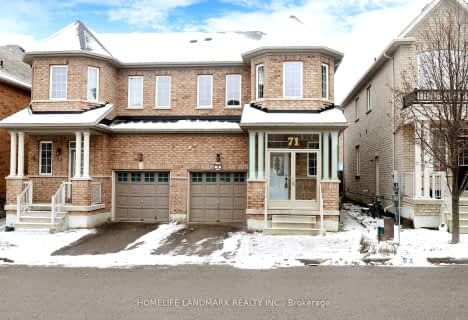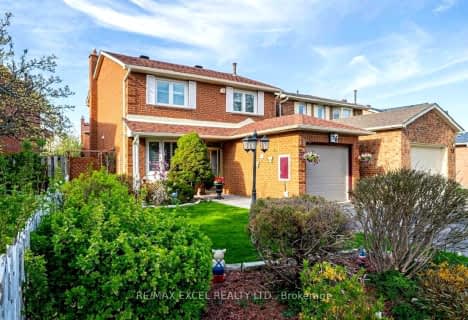Somewhat Walkable
- Some errands can be accomplished on foot.
64
/100
Good Transit
- Some errands can be accomplished by public transportation.
65
/100
Bikeable
- Some errands can be accomplished on bike.
62
/100

St Rene Goupil Catholic School
Elementary: Catholic
0.26 km
Milliken Public School
Elementary: Public
0.56 km
Agnes Macphail Public School
Elementary: Public
0.68 km
Prince of Peace Catholic School
Elementary: Catholic
0.75 km
Port Royal Public School
Elementary: Public
0.45 km
Banting and Best Public School
Elementary: Public
0.77 km
Delphi Secondary Alternative School
Secondary: Public
2.47 km
Msgr Fraser-Midland
Secondary: Catholic
2.27 km
Sir William Osler High School
Secondary: Public
2.65 km
Francis Libermann Catholic High School
Secondary: Catholic
1.91 km
Mary Ward Catholic Secondary School
Secondary: Catholic
1.58 km
Albert Campbell Collegiate Institute
Secondary: Public
1.77 km
-
Milliken Park
5555 Steeles Ave E (btwn McCowan & Middlefield Rd.), Scarborough ON M9L 1S7 1.55km -
Highland Heights Park
30 Glendower Circt, Toronto ON 3.09km -
Centennial Park
330 Bullock Dr, Ontario 5.65km
-
TD Bank Financial Group
2565 Warden Ave (at Bridletowne Cir.), Scarborough ON M1W 2H5 3.91km -
TD Bank Financial Group
7670 Markham Rd, Markham ON L3S 4S1 4.28km -
RBC Royal Bank
4261 Hwy 7 E (at Village Pkwy.), Markham ON L3R 9W6 5.03km







