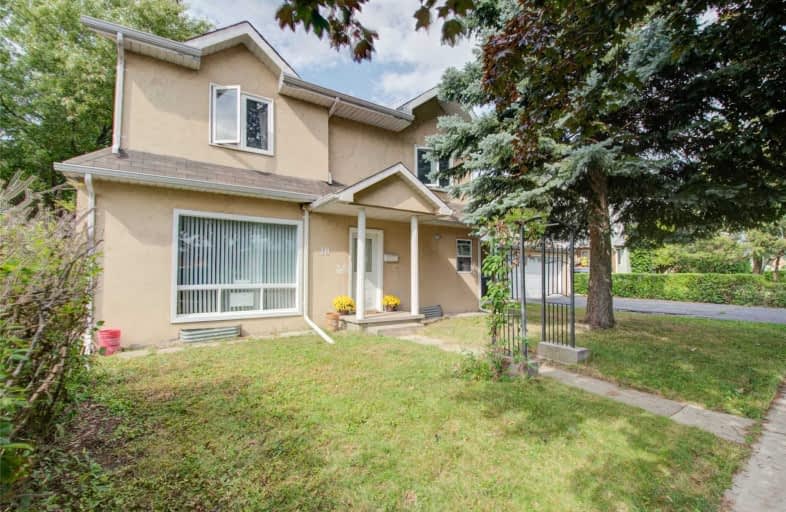
Dorset Park Public School
Elementary: Public
1.22 km
George Peck Public School
Elementary: Public
1.14 km
General Crerar Public School
Elementary: Public
0.72 km
Ionview Public School
Elementary: Public
0.46 km
Lord Roberts Junior Public School
Elementary: Public
1.30 km
St Lawrence Catholic School
Elementary: Catholic
1.10 km
Scarborough Centre for Alternative Studi
Secondary: Public
2.21 km
Bendale Business & Technical Institute
Secondary: Public
2.14 km
Winston Churchill Collegiate Institute
Secondary: Public
0.99 km
David and Mary Thomson Collegiate Institute
Secondary: Public
2.26 km
Jean Vanier Catholic Secondary School
Secondary: Catholic
1.61 km
SATEC @ W A Porter Collegiate Institute
Secondary: Public
2.59 km




