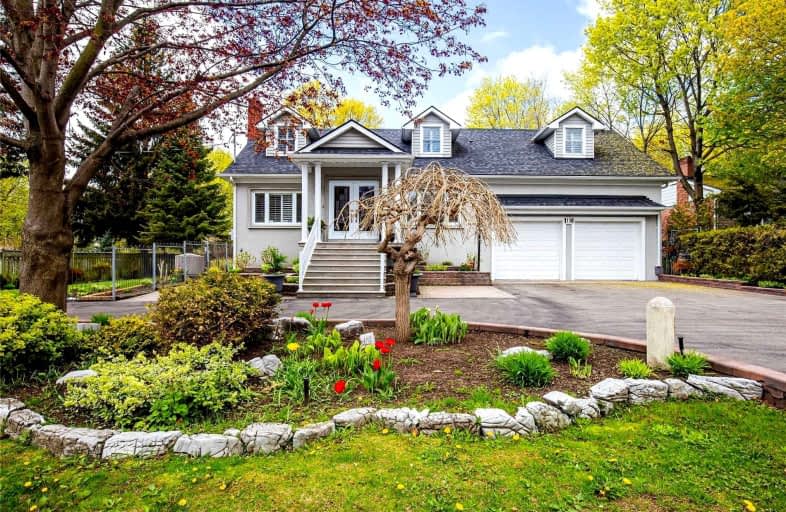
Highland Creek Public School
Elementary: Public
1.23 km
West Hill Public School
Elementary: Public
0.43 km
St Malachy Catholic School
Elementary: Catholic
1.26 km
St Martin De Porres Catholic School
Elementary: Catholic
0.75 km
St Margaret's Public School
Elementary: Public
1.27 km
Joseph Brant Senior Public School
Elementary: Public
0.78 km
Native Learning Centre East
Secondary: Public
3.13 km
Maplewood High School
Secondary: Public
1.87 km
West Hill Collegiate Institute
Secondary: Public
0.81 km
Sir Oliver Mowat Collegiate Institute
Secondary: Public
3.23 km
St John Paul II Catholic Secondary School
Secondary: Catholic
2.41 km
Sir Wilfrid Laurier Collegiate Institute
Secondary: Public
3.12 km
$
$3,499,000
- 5 bath
- 4 bed
- 3500 sqft
3836 Ellesmere Road, Toronto, Ontario • M1C 1H8 • Highland Creek






