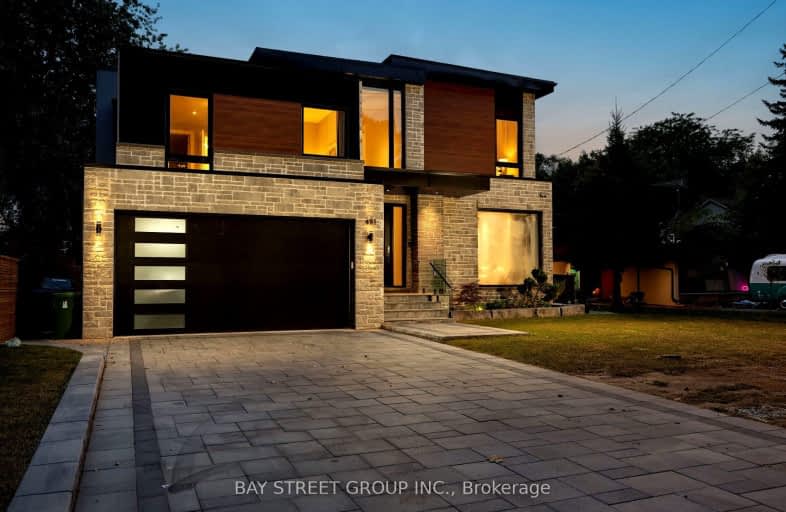Car-Dependent
- Most errands require a car.
Good Transit
- Some errands can be accomplished by public transportation.
Somewhat Bikeable
- Almost all errands require a car.

Jack Miner Senior Public School
Elementary: PublicPoplar Road Junior Public School
Elementary: PublicSt Ursula Catholic School
Elementary: CatholicSt Martin De Porres Catholic School
Elementary: CatholicEastview Public School
Elementary: PublicJoseph Brant Senior Public School
Elementary: PublicNative Learning Centre East
Secondary: PublicMaplewood High School
Secondary: PublicWest Hill Collegiate Institute
Secondary: PublicCedarbrae Collegiate Institute
Secondary: PublicSt John Paul II Catholic Secondary School
Secondary: CatholicSir Wilfrid Laurier Collegiate Institute
Secondary: Public-
Danny's Pub Scarborough
155 Morningside Avenue, Toronto, ON M1E 2L3 1.1km -
Ace's Place Bar Grill Hub
113 Guildwood Parkway, Toronto, ON M1E 1P1 1.71km -
Chicky Chicky Bar & Grill
670 Coronation Drive, Suite 6, Toronto, ON M1E 4V8 2.33km
-
Tim Hortons
91 Guildwood Pkwy, Toronto, ON M1E 4V2 1.77km -
Krispy Kreme
4411 Kingston Road, Toronto, ON M1E 2N3 1.77km -
McDonald's
4435 Kingston Rd., Scarborough, ON M1E 2N7 1.85km
-
Rexall
4459 Kingston Road, Toronto, ON M1E 2N7 1.86km -
Pharmasave
4-4218 Lawrence Avenue East, Scarborough, ON M1E 4X9 1.88km -
West Hill Medical Pharmacy
4637 kingston road, Unit 2, Toronto, ON M1E 2P8 2.43km
-
Big Brothers Gourmet Pizza
153 Morningside Ave, Scarborough, ON M1E 2J2 1.07km -
Jac Wings
151A Morningside Avenue, Scarborough, ON M1E 3C8 1.08km -
Candi Bar
155 Morningside Avenue, Unit 4, Toronto, ON M1E 3C8 1.11km
-
Cedarbrae Mall
3495 Lawrence Avenue E, Toronto, ON M1H 1A9 3.85km -
Cliffcrest Plaza
3049 Kingston Rd, Toronto, ON M1M 1P1 5.11km -
SmartCentres - Scarborough East
799 Milner Avenue, Scarborough, ON M1B 3C3 5.41km
-
Moore's Valu-Mart
123 Guildwood Parkway, Scarborough, ON M1E 4V2 1.81km -
Joseph's No Frills
4473 Kingston Road, Toronto, ON M1E 2N7 1.96km -
Food Basics
255 Morningside Ave, Scarborough, ON M1E 3E6 1.98km
-
LCBO
4525 Kingston Rd, Scarborough, ON M1E 2P1 2.09km -
Beer Store
3561 Lawrence Avenue E, Scarborough, ON M1H 1B2 3.85km -
Magnotta Winery
1760 Midland Avenue, Scarborough, ON M1P 3C2 7.16km
-
The Loan Arranger
4251 Kingston Road, Scarborough, ON M1E 2M5 1.52km -
Ontario Quality Motors
4226 Kingston Road, Toronto, ON M1E 2M6 1.57km -
Rm Auto Service
4418 Kingston Road, Scarborough, ON M1E 2N4 1.92km
-
Cineplex Odeon Corporation
785 Milner Avenue, Scarborough, ON M1B 3C3 5.28km -
Cineplex Odeon
785 Milner Avenue, Toronto, ON M1B 3C3 5.29km -
Cineplex Cinemas Scarborough
300 Borough Drive, Scarborough Town Centre, Scarborough, ON M1P 4P5 6.58km
-
Guildwood Library
123 Guildwood Parkway, Toronto, ON M1E 1P1 1.71km -
Morningside Library
4279 Lawrence Avenue E, Toronto, ON M1E 2N7 1.9km -
Cedarbrae Public Library
545 Markham Road, Toronto, ON M1H 2A2 3.56km
-
Rouge Valley Health System - Rouge Valley Centenary
2867 Ellesmere Road, Scarborough, ON M1E 4B9 3.66km -
Scarborough Health Network
3050 Lawrence Avenue E, Scarborough, ON M1P 2T7 5.31km -
Scarborough General Hospital Medical Mall
3030 Av Lawrence E, Scarborough, ON M1P 2T7 5.52km
-
Stephenson's Swamp
Scarborough ON 3.68km -
Port Union Waterfront Park
305 Port Union Rd (Lake Ontario), Scarborough ON 5.17km -
Port Union Village Common Park
105 Bridgend St, Toronto ON M9C 2Y2 4.47km
-
TD Bank Financial Group
4515 Kingston Rd (at Morningside Ave.), Scarborough ON M1E 2P1 2.07km -
TD Bank Financial Group
3115 Kingston Rd (Kingston Rd and Fenway Heights), Scarborough ON M1M 1P3 4.86km -
CIBC
376 Kingston Rd (at Rougemont Dr.), Pickering ON L1V 6K4 7.61km





