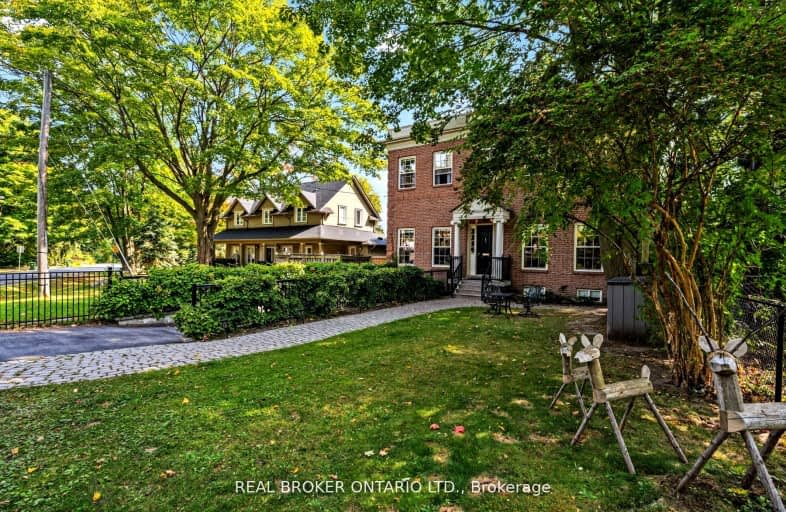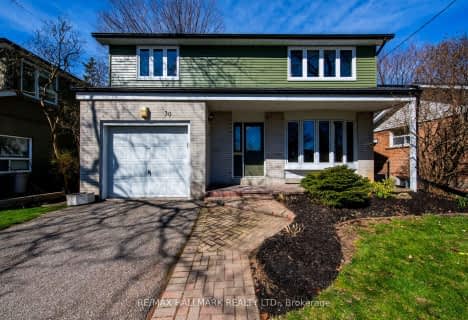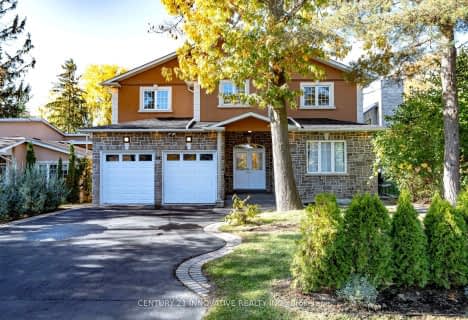Car-Dependent
- Most errands require a car.
Good Transit
- Some errands can be accomplished by public transportation.
Somewhat Bikeable
- Most errands require a car.

Highland Creek Public School
Elementary: PublicÉÉC Saint-Michel
Elementary: CatholicSt Malachy Catholic School
Elementary: CatholicWilliam G Miller Junior Public School
Elementary: PublicSt Brendan Catholic School
Elementary: CatholicJoseph Brant Senior Public School
Elementary: PublicNative Learning Centre East
Secondary: PublicMaplewood High School
Secondary: PublicWest Hill Collegiate Institute
Secondary: PublicSir Oliver Mowat Collegiate Institute
Secondary: PublicSt John Paul II Catholic Secondary School
Secondary: CatholicSir Wilfrid Laurier Collegiate Institute
Secondary: Public-
Remedy Lounge And Cafe
271 Old Kingston Road, Toronto, ON M1C 0.89km -
Taste N Flavour
4637 Kingston Road, Unit 1, Toronto, ON M1E 2P8 0.93km -
Six Social Kitchen & Wine Bar
360 Old Kingston Road, Scarborough, ON M1C 1B6 0.97km
-
First Boost Nutrition Studio
4679 Kingston Road, Toronto, ON M1E 2P8 0.56km -
creek coffee & co
370 Old Kingston Road, Toronto, ON M1C 1B6 0.99km -
In The Spirit Yoga Studio & Wine Lounge
376 Old Kingston Rd, Scarborough, ON M1C 1B6 0.99km
-
West Hill Medical Pharmacy
4637 kingston road, Unit 2, Toronto, ON M1E 2P8 0.93km -
Guardian Drugs
364 Old Kingston Road, Scarborough, ON M1C 1B6 0.98km -
Pharmasave
4218 Lawrence Avenue East, Scarborough, ON M1E 4X9 1.69km
-
Domino's Pizza
4679 Kingston Road, Toronto, ON M1E 2P8 0.58km -
Royal Canadian Legion
45 Lawson Rd, Toronto, ON M1C 2J2 0.79km -
Northern Smokes
371 Old Kingston Road, Unit 12A, Toronto, ON M1C 1B7 0.86km
-
SmartCentres - Scarborough East
799 Milner Avenue, Scarborough, ON M1B 3C3 3.92km -
Cedarbrae Mall
3495 Lawrence Avenue E, Toronto, ON M1H 1A9 5.33km -
Malvern Town Center
31 Tapscott Road, Scarborough, ON M1B 4Y7 5.57km
-
Coppa's Fresh Market
148 Bennett Road, Scarborough, ON M1E 3Y3 0.43km -
Lucky Dollar
6099 Kingston Road, Scarborough, ON M1C 1K5 0.94km -
Bulk Barn
4525 Kingston Rd, Toronto, ON M1E 2P1 1.72km
-
LCBO
4525 Kingston Rd, Scarborough, ON M1E 2P1 1.72km -
Beer Store
3561 Lawrence Avenue E, Scarborough, ON M1H 1B2 5.28km -
LCBO
705 Kingston Road, Unit 17, Whites Road Shopping Centre, Pickering, ON L1V 6K3 6.4km
-
Towing Angels
27 Morrish Road, Unit 2, Toronto, ON M1C 1E6 0.83km -
Rm Auto Service
4418 Kingston Road, Scarborough, ON M1E 2N4 2.07km -
DeMarco Mechanical
15501 Ravine Park Plaza, West Hill, ON M1C 4Z7 1.12km
-
Cineplex Odeon Corporation
785 Milner Avenue, Scarborough, ON M1B 3C3 3.88km -
Cineplex Odeon
785 Milner Avenue, Toronto, ON M1B 3C3 3.88km -
Cineplex Cinemas Scarborough
300 Borough Drive, Scarborough Town Centre, Scarborough, ON M1P 4P5 7.23km
-
Morningside Library
4279 Lawrence Avenue E, Toronto, ON M1E 2N7 1.21km -
Toronto Public Library - Highland Creek
3550 Ellesmere Road, Toronto, ON M1C 4Y6 1.77km -
Port Union Library
5450 Lawrence Ave E, Toronto, ON M1C 3B2 2.09km
-
Rouge Valley Health System - Rouge Valley Centenary
2867 Ellesmere Road, Scarborough, ON M1E 4B9 3.18km -
Scarborough Health Network
3050 Lawrence Avenue E, Scarborough, ON M1P 2T7 6.83km -
Scarborough General Hospital Medical Mall
3030 Av Lawrence E, Scarborough, ON M1P 2T7 6.99km
-
Colonel Danforth Park
Lawrence Ave E, Toronto ON 0.18km -
Bill Hancox Park
101 Bridgeport Dr (Lawrence & Bridgeport), Scarborough ON 1.7km -
Port Union Village Common Park
105 Bridgend St, Toronto ON M9C 2Y2 2.46km
-
TD Bank Financial Group
680 Markham Rd, Scarborough ON M1H 2A7 5.12km -
Alterna Savings
410 Progress Ave, Toronto ON M1P 5J1 7.81km -
TD Bank Financial Group
1571 Sandhurst Cir (at McCowan Rd.), Scarborough ON M1V 1V2 9.12km
- 9 bath
- 6 bed
- 3500 sqft
24 Cedarview Drive, Toronto, Ontario • M1C 2K6 • Centennial Scarborough
- 4 bath
- 4 bed
- 3000 sqft
196 Meadowvale Road, Toronto, Ontario • M1C 1S4 • Centennial Scarborough
- 4 bath
- 4 bed
- 2500 sqft
30 Houndtrail Drive, Toronto, Ontario • M1C 4C4 • Highland Creek














