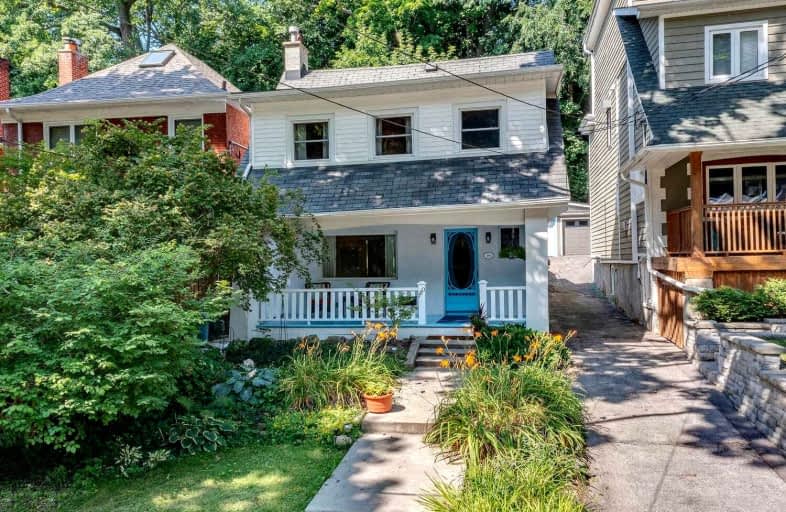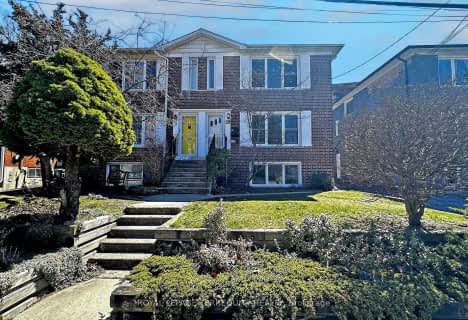
Blantyre Public School
Elementary: Public
0.89 km
St Denis Catholic School
Elementary: Catholic
0.69 km
Courcelette Public School
Elementary: Public
0.46 km
Balmy Beach Community School
Elementary: Public
0.51 km
St John Catholic School
Elementary: Catholic
0.95 km
Adam Beck Junior Public School
Elementary: Public
0.79 km
Notre Dame Catholic High School
Secondary: Catholic
0.87 km
Monarch Park Collegiate Institute
Secondary: Public
3.22 km
Neil McNeil High School
Secondary: Catholic
0.23 km
Birchmount Park Collegiate Institute
Secondary: Public
3.01 km
Malvern Collegiate Institute
Secondary: Public
1.00 km
SATEC @ W A Porter Collegiate Institute
Secondary: Public
4.41 km
$
$1,899,900
- 4 bath
- 4 bed
- 2000 sqft
141 Kalmar Avenue, Toronto, Ontario • M1N 3G6 • Birchcliffe-Cliffside
$
$1,699,000
- 3 bath
- 4 bed
- 2000 sqft
29 Love Crescent, Toronto, Ontario • M4E 1V6 • East End-Danforth
$
$1,599,000
- 5 bath
- 4 bed
- 2500 sqft
280 Westlake Avenue, Toronto, Ontario • M4C 4T6 • Woodbine-Lumsden














